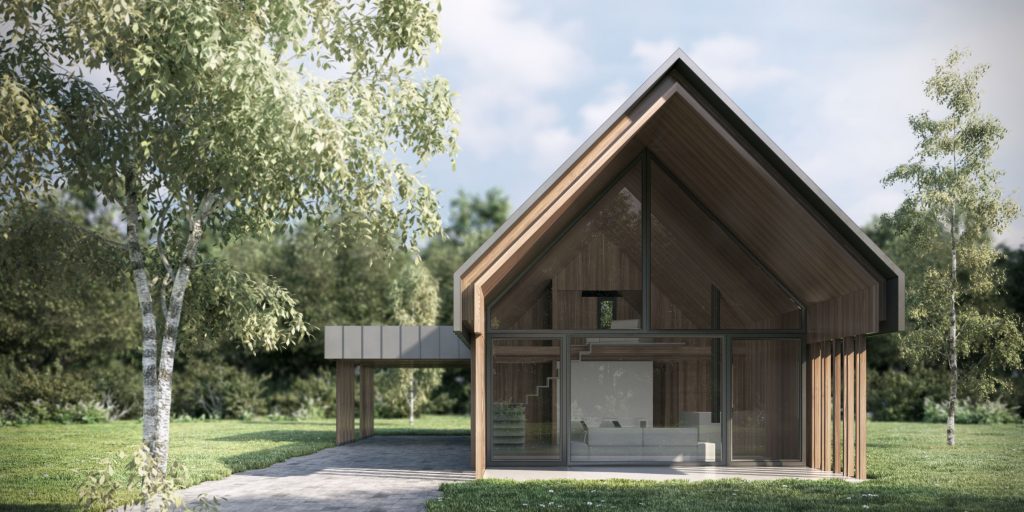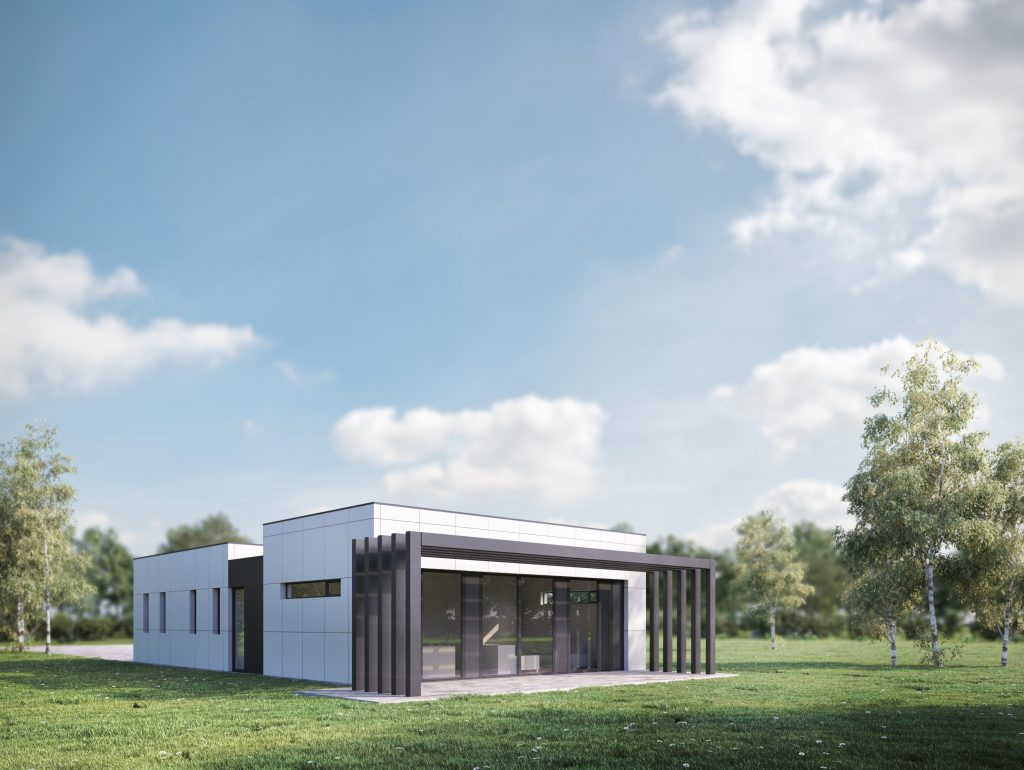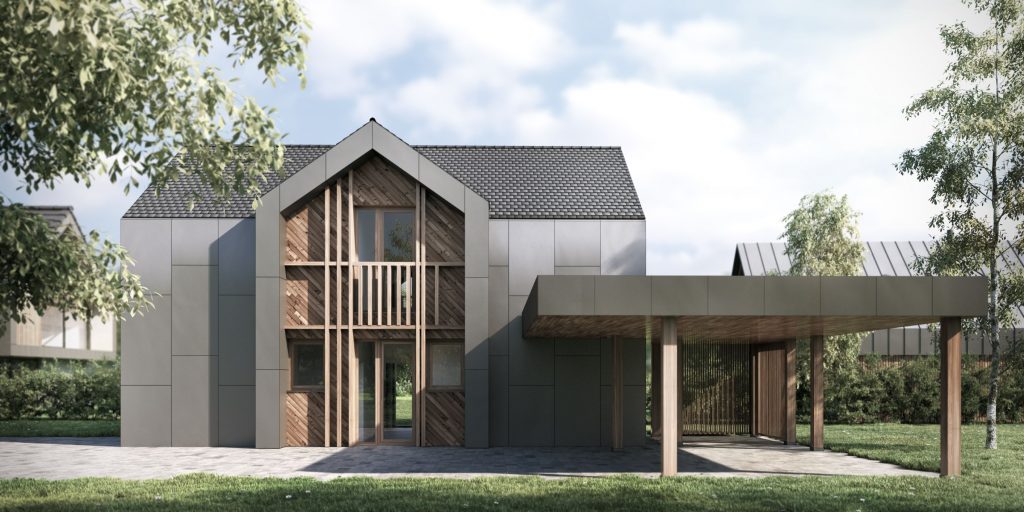Design and Concept: Matej Andjelić, u.d.i.a
Lavaldia is a house that is designed to bear in mind the provision of elaborate comfort of living. The arrangement of the floor and the optimal placement of rooms by their function are rounded up into a dynamic and proportionate architectural whole, which realises the highest quality of living in all segments.
The windows and the glazing provide for light rooms, creating a symbiosis between the interior and the exterior living space and attract the panorama of the surroundings to the interior. The balancing of light, temperature and views is made possible by a wide array of shades that we offer.
The feeling of spatial limitlessness in a dwelling decorates all common living areas, whereas private rooms are appropriately remote and ensure the desired privacy, while at the same time open up and connect the covered external terrace, which enables various possibilities of its use.
The concept of the house allows for the selection of different surface areas – from 177 m2 to 320 m2 of the net ground surface.








