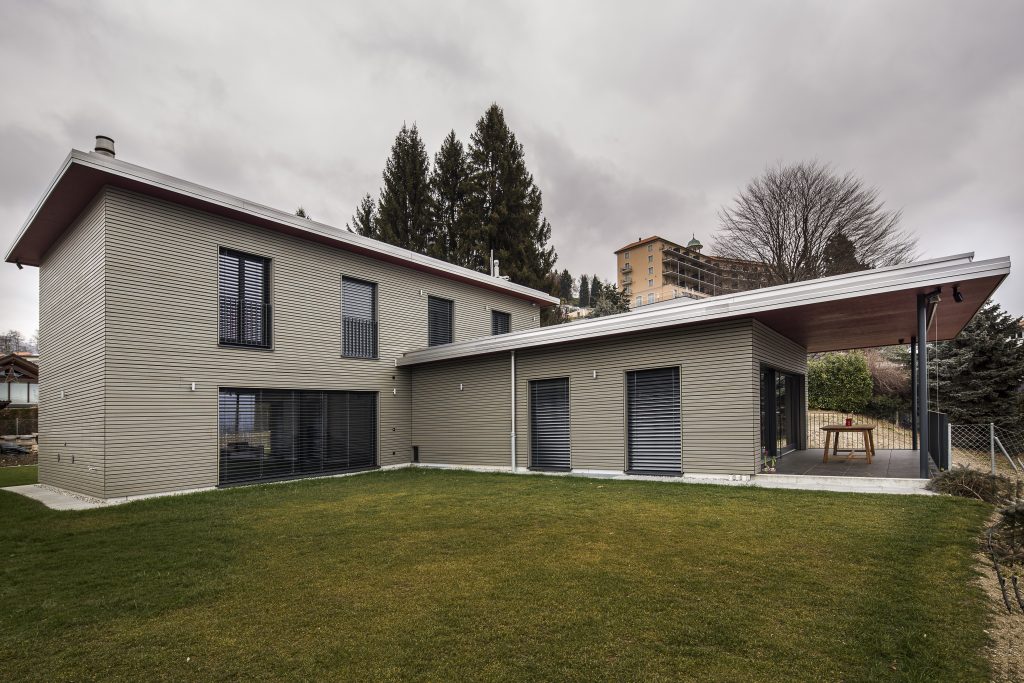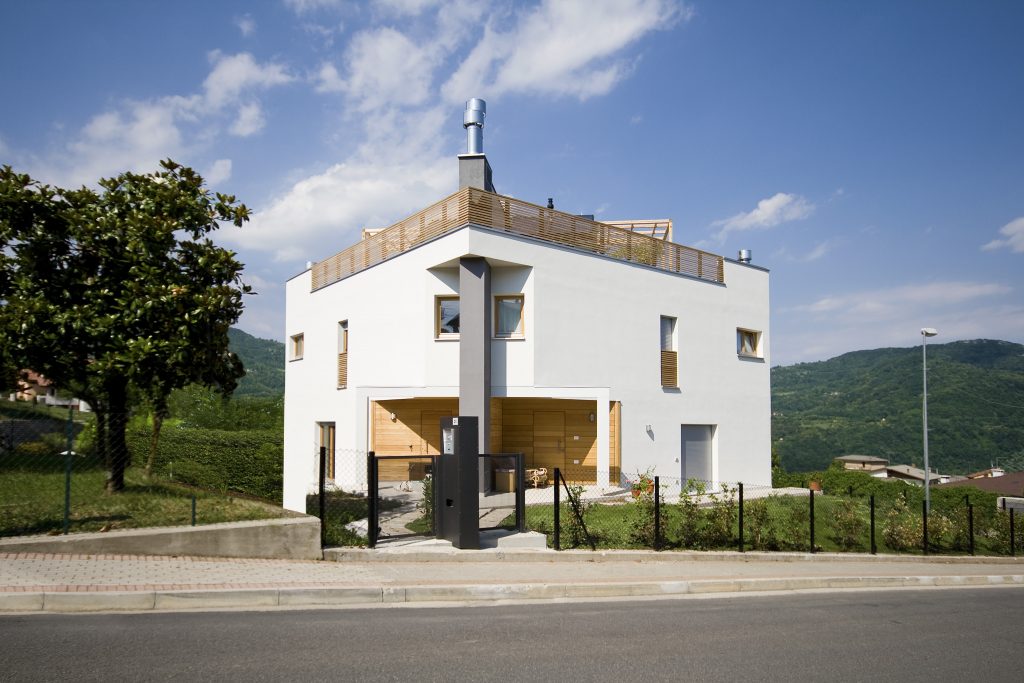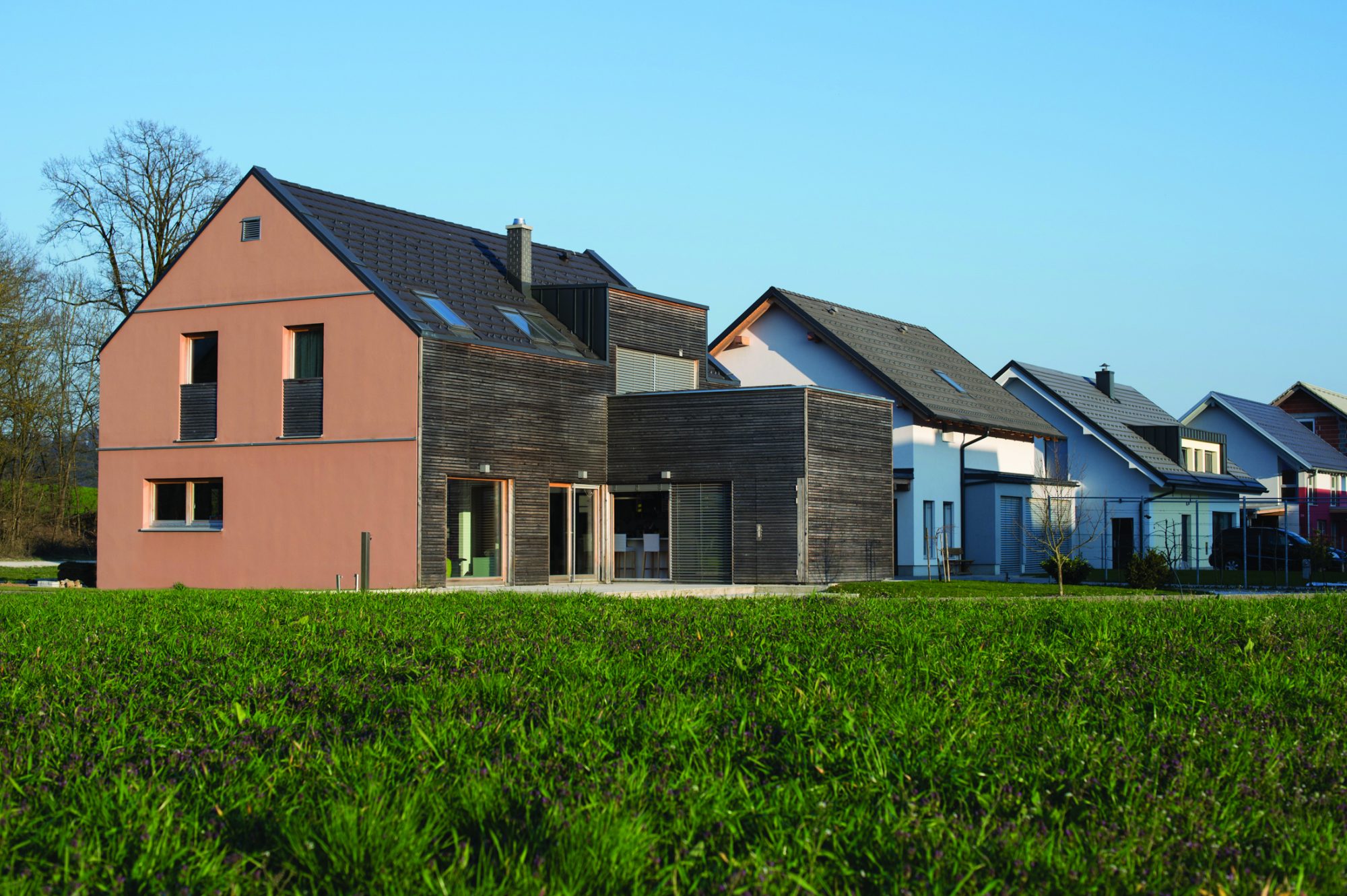The professionals at RIKO HIŠE are available to you with our knowledge and rich experience from the field of architecture, construction and carpentry. We will help you with advice, search for and find the right solutions for you and stand by your side as a reliable partner in all phases of the construction.
We will consult you on the process of acquisition of the building permit, we will participate in the preparation of project documentation and in possibilities of financing. We will help you choose an architect who will take a look at your lot and design home, business building or settlement to match your wishes.
Finally, we will take care of the exact beginning and end of construction, while at the same time enable you to view the construction of your house during the process of production and invite you to see houses that have already been occupied.
At RIKO HIŠE, we follow the modern guidelines of planning by using advanced planning tools. Furthermore, we are acquainted with all current construction legislation.
Project Documentation
We can arrange and will lead you through all the important phases of planning.
| DESIGN CONCEPT (DC) | The purpose of the design concept is to define the client’s wishes in accordance with the project task and current project terms for the selected location. From the architectural perspective, the DC phase is one of the most important phases, because the idea and the concept of building design are created here. |
| CONCEPTUAL DESIGN (CD) | The purpose of conceptual design is to comply with the client’s wants, spatial requirements and giver’s opinion. The defining sketch is somewhat more detailed than the one in the DC phase. CD is the basis for PD. |
| PROJECT FOR ACQUISITION OF BUILDING PERMIT (ABP) | Project documentation is the basis, which contains all elements necessary for the acquisition of the building permit. |
| EXECUTION PROJECT (EP) | The execution project contains all characteristic details and instructions for execution according to the client’s wants. |
It is essential to follow individual phases and not to skip them.
After architectural and planning projects have been confirmed, where usually two or three audits are carried out, the project enters technological processing and then production and assembling.
Production
In the production hall, prefabricated wooden buildings are created throughout the entire year. With two automated machine tools (Weinmann and Hundegger) we create large wall elements (interior and exterior walls), mezzanine elements and roofing, build in the builders’ joinery, coat the first layer of façade or already build in elements of the wooden façade.
This way, the elements are protected from the effects of weather conditions, while during the installation of materials we are constantly carrying out process control and ensuring diligent planning and accurate execution with the smallest possible tolerances.
Assembling
Since the elements are prefabricated in the production process to the highest degree possible (finished), the assembling of elements in the field is incredibly quick. In addition to that, works can also be carried out in winter time.
A prefabricated wooden building is roughly completed in about three weeks (i.e. until the third extended construction phase), whereas the finishing takes a little bit longer.


Execution Phases
Every prefabricated wooden RIKO HIŠE house can be created until the agreed-upon construction phase.
A building finished on the outside includes a completely manufactured “shell” of the building, including builders’ joinery, however, without installations, floor screeds and sanitary equipment.
