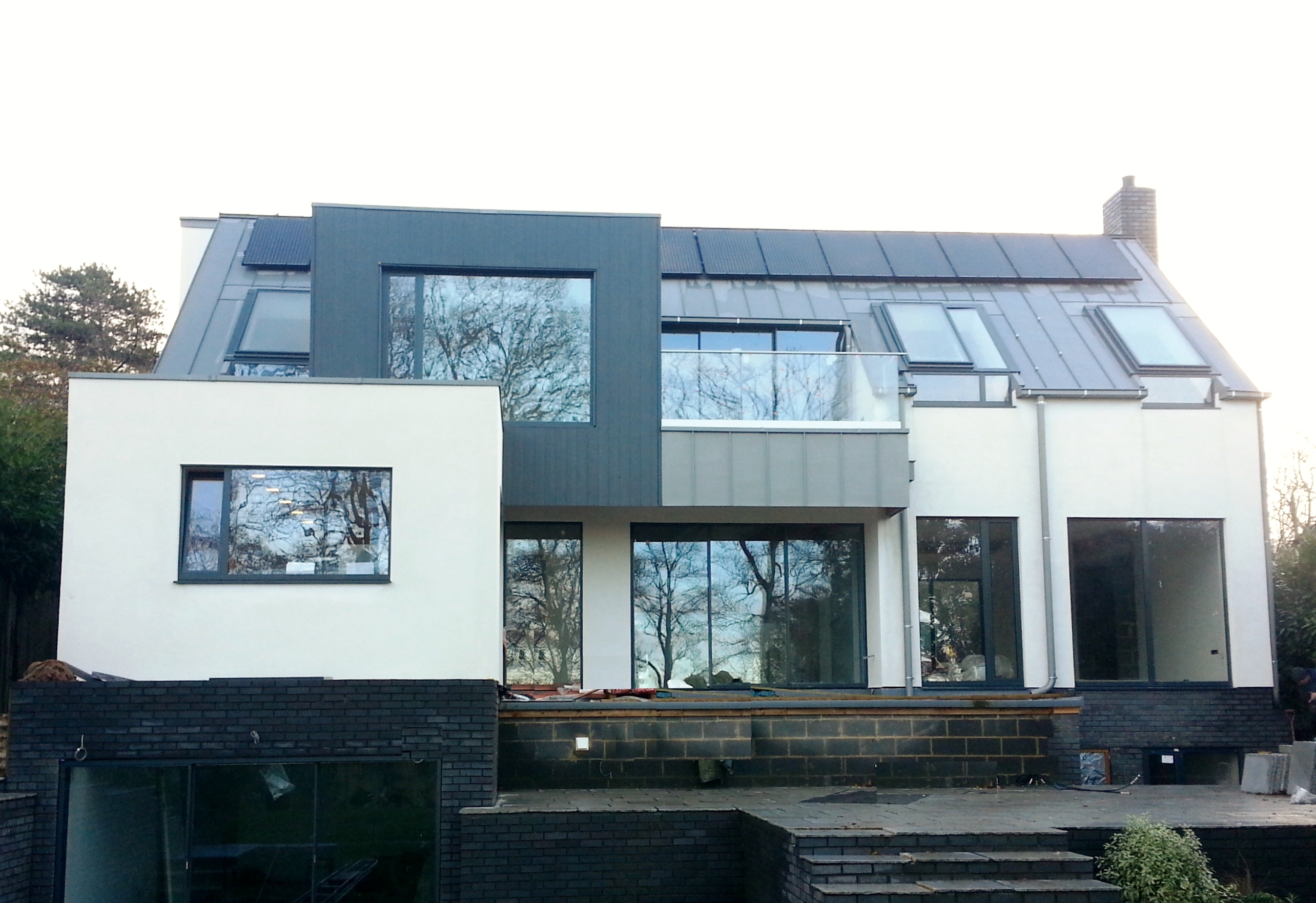Right before the holidays we finished and handed over a beautiful architecturally very diverse prefabricated wooden villa located in Buckinghamshire, in the outskirts of London. The luxurious 286 m2 single family house with a gym, laundry room, playroom and walk-in closets has been specifically designed to suit the wants and needs of the customers and offers special comfort to its owners. The dynamics of the house are also reflected on the outside by the combination of a render, brick and wooden facade and by a beautiful zinc roof.
The architects of the Jane Duncan Architects studio love to come up with architect unusual ideas that they have never seen realized in woo. Luckily, our technologists will not back away from any new challenge. In the past, our professional team has always found solutions to make even the most unusual wishes come true. Special corner finishes, demanding window finishes, neoclassical blinds or combinations of materials usually avoided by constructors… Using innovative design and construction approaches, we create details that are felt as successful aesthetic solutions enhancing the quality of living spaces.
