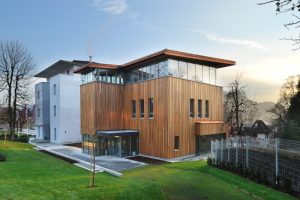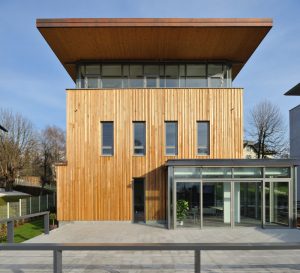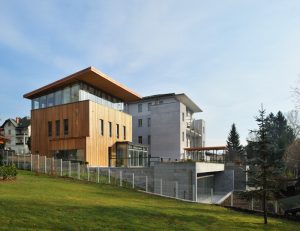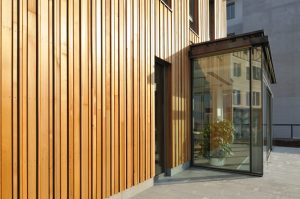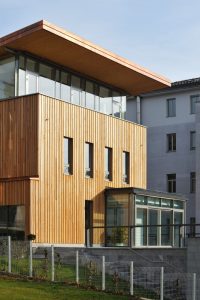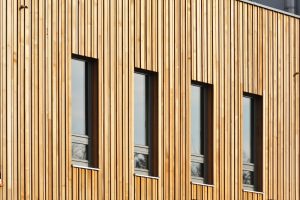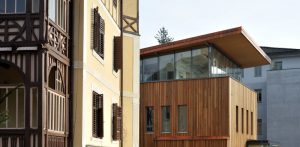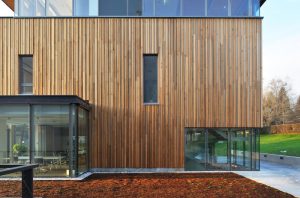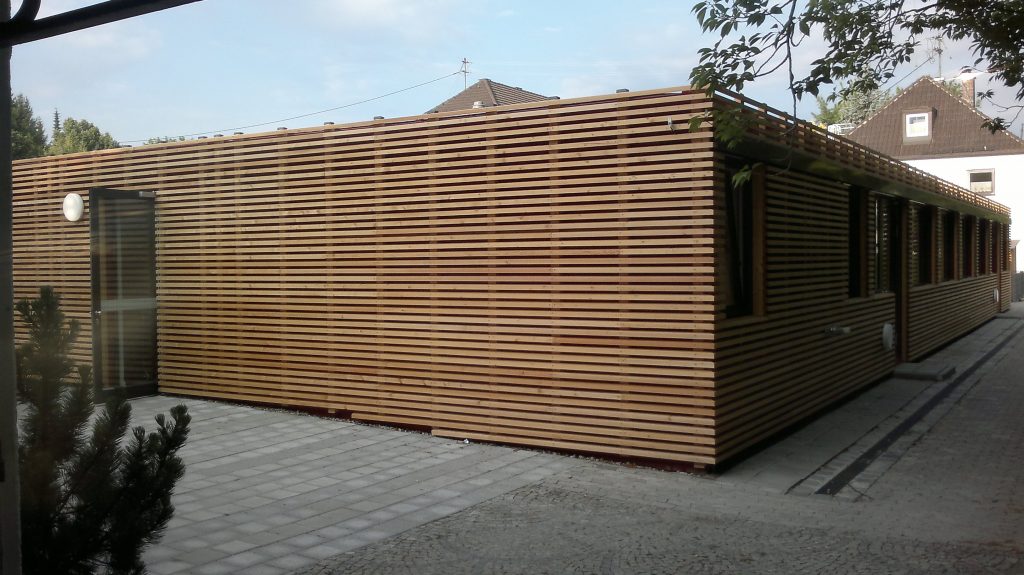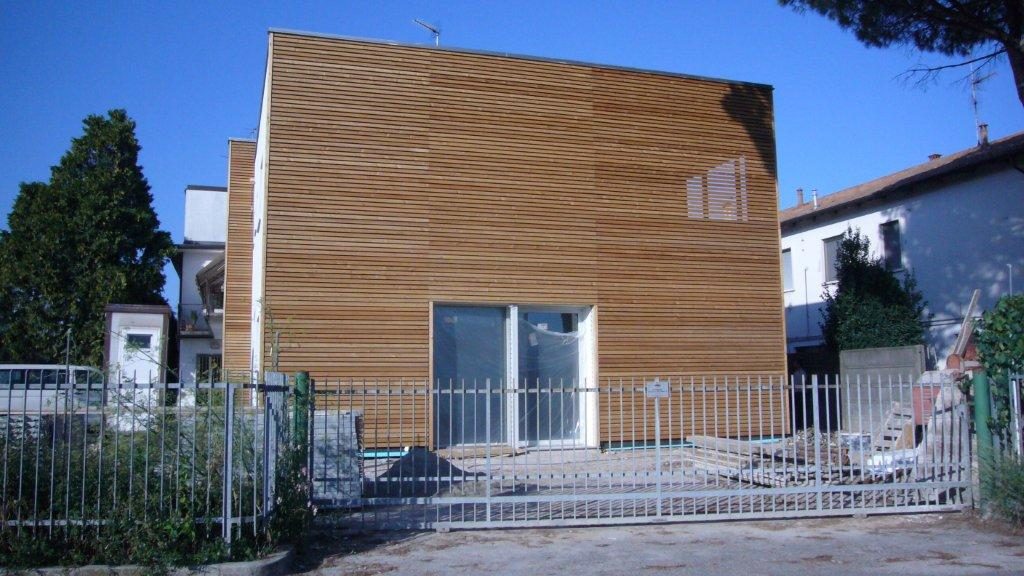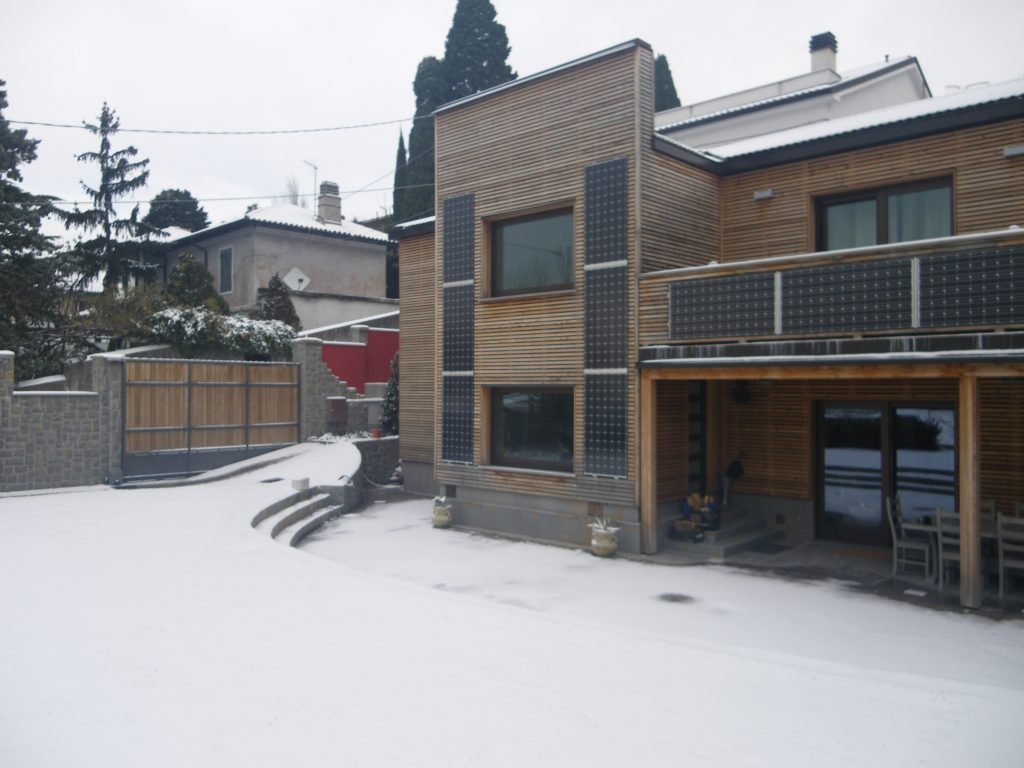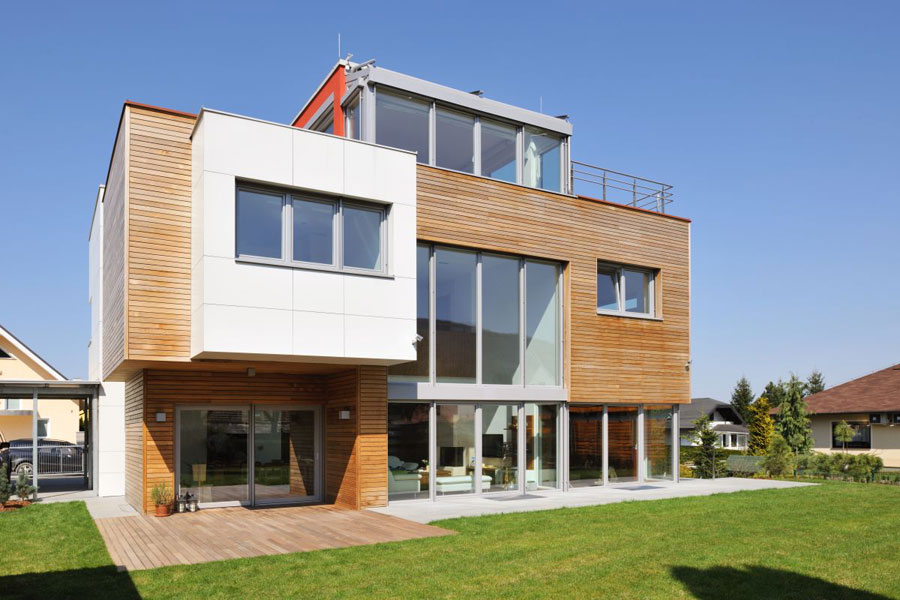Location: Bled
Architects: Vojteh
Ravnikar & Tanja Košuta & Robert Potokar, Ravnikar Potokar d.o.o.,
www.ravnikar-potokar.si
A fully wooden facade shell with openings for the windows encompasses the ground floor and the first floor, but is replaced by a glass facade on the second floor thus gently emphasizing the house cube unit and the “hovering” roof. The facade is clad in vertical wooden lamellas from Cedar wood. The otherwise static wooden facade is given rhythm by the different lamella widths that create an interesting wave shape.
www.iedc.si
