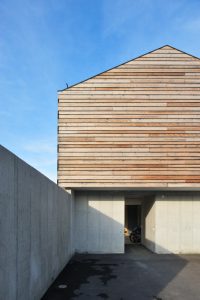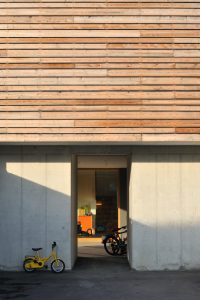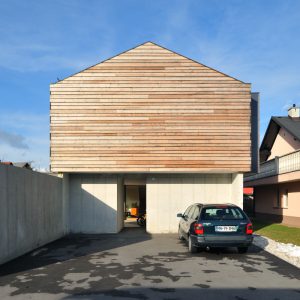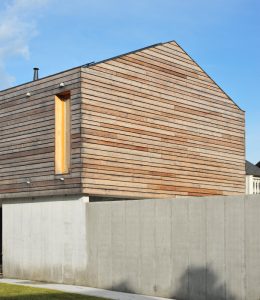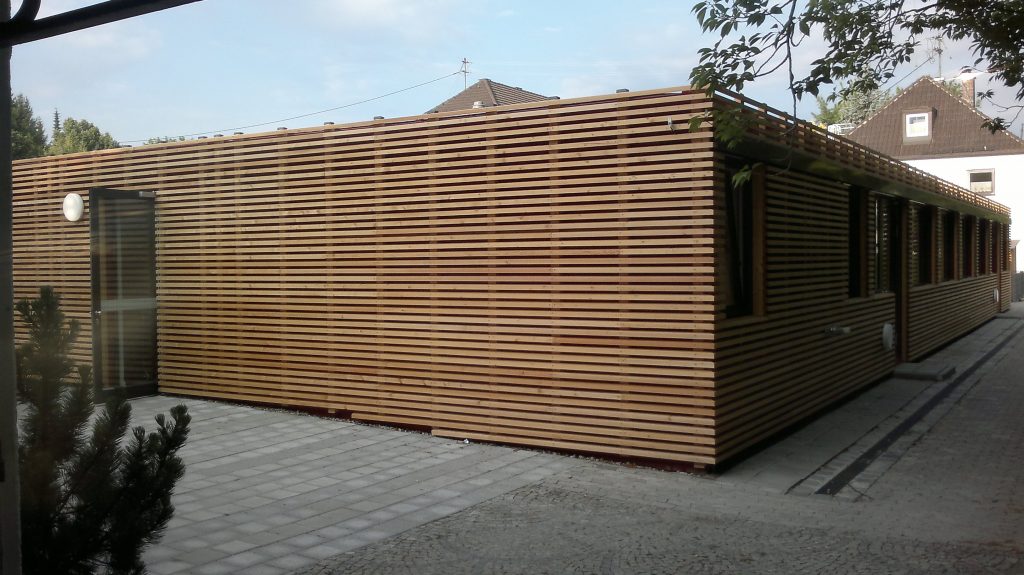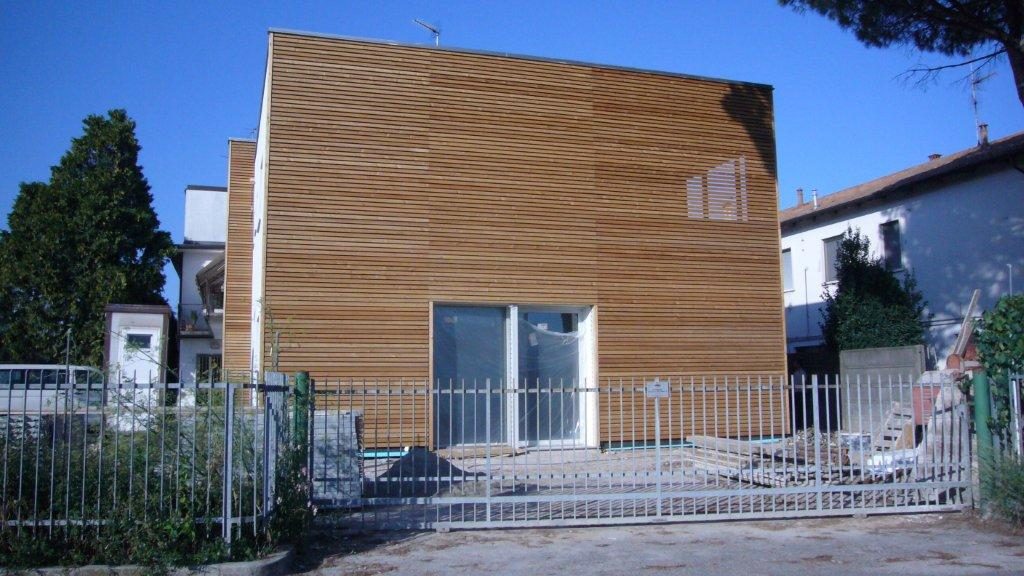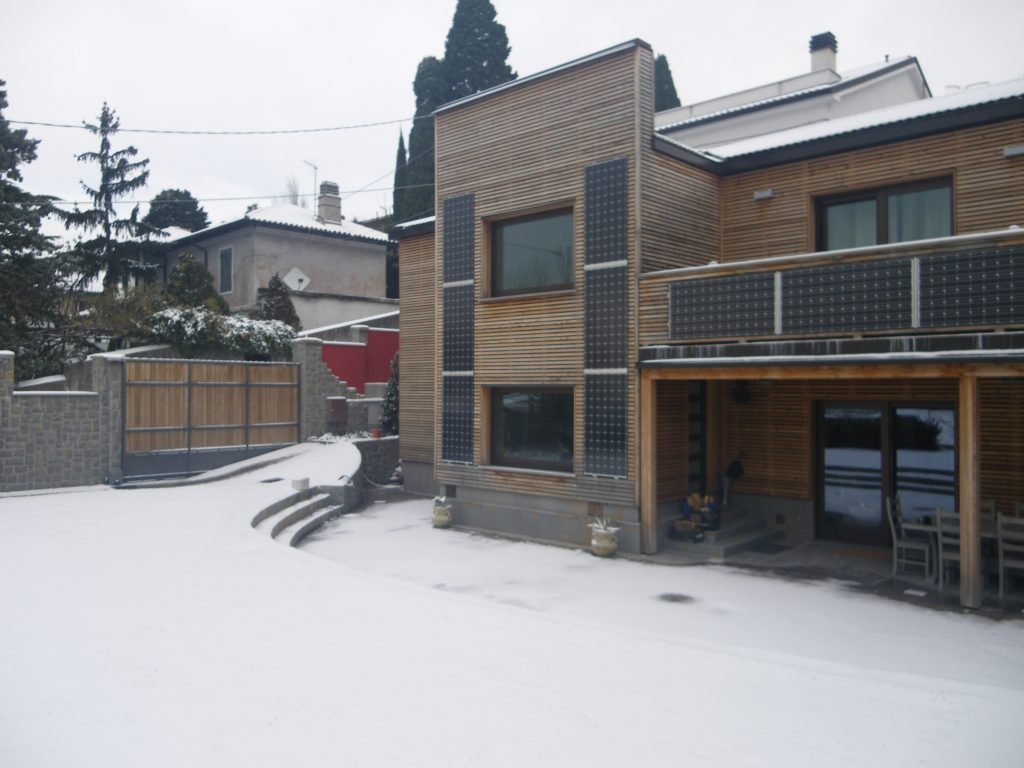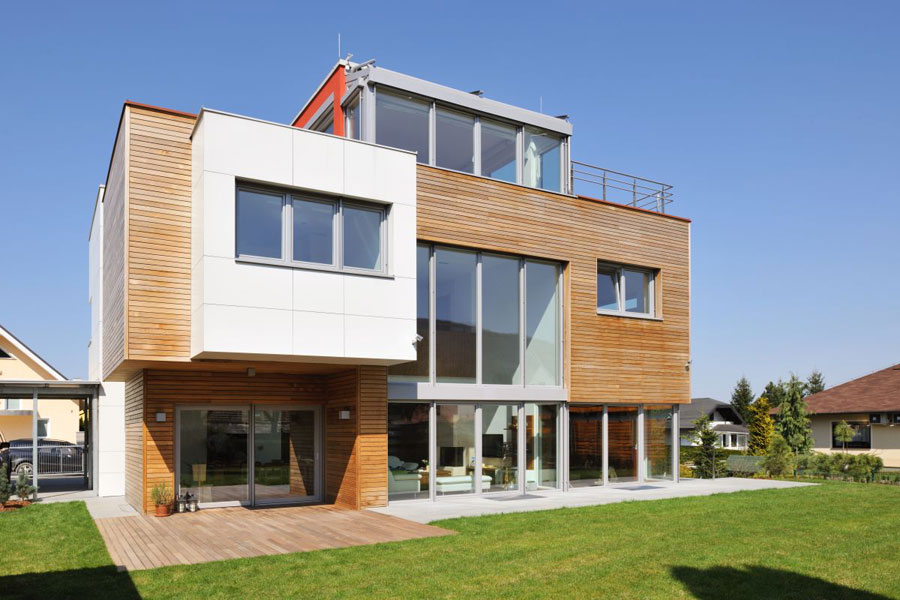Location: Surroundings of Ljubljana
Architects: Baza.ar, Tomaž Slak & Klemen Vodnik,
www.bazaar.si
A façade based on merging opposites: a crude and cold lower concrete part and a warm and soft upper wooden part. The corner of the wooden façade is designed so that the horizontal larch panels are clad in intervals.
