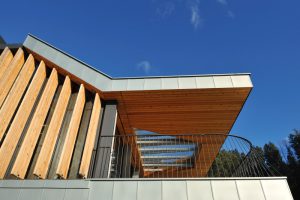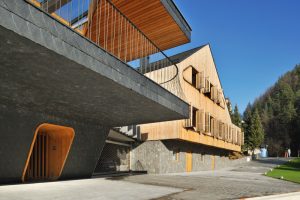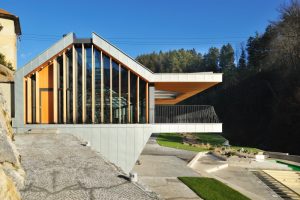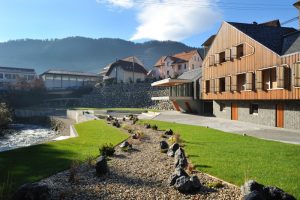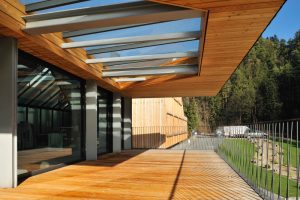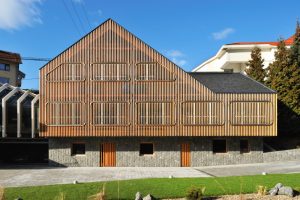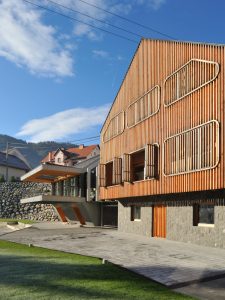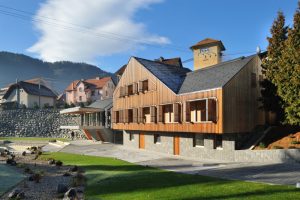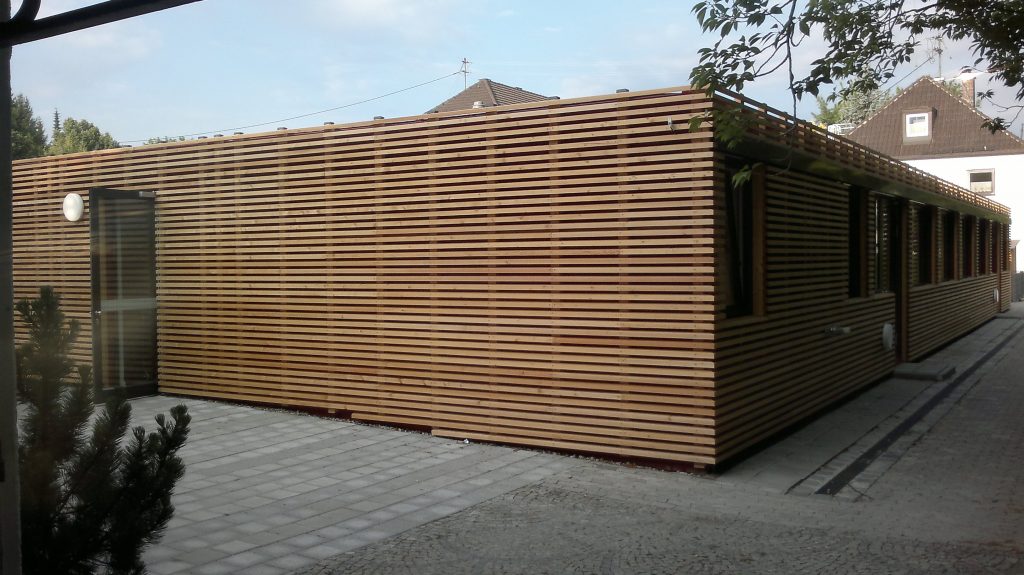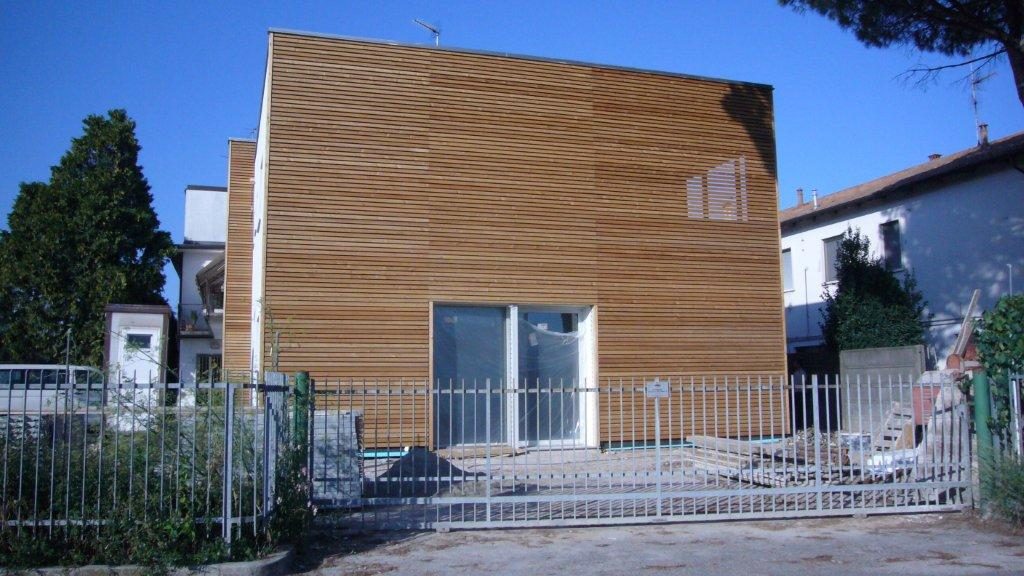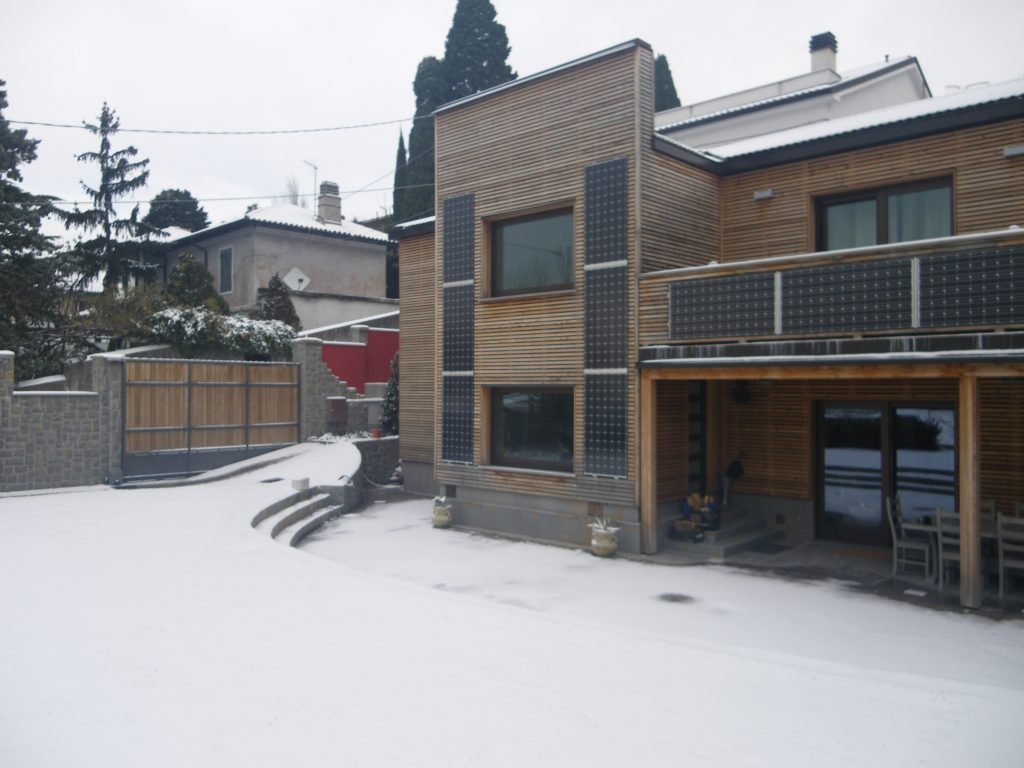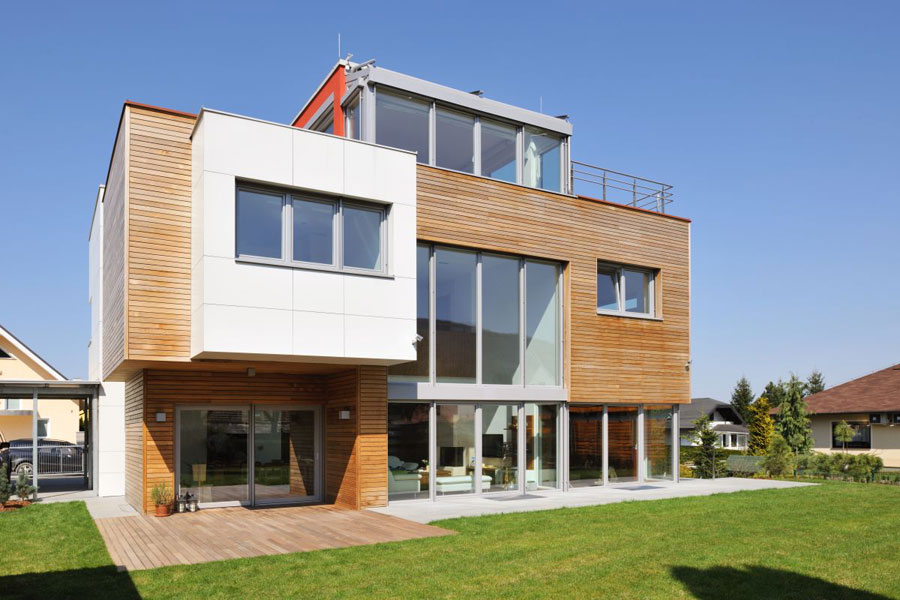Location: Surrounding of Celje
Architects: Superform, Tonček Žižek & Marjan Poboljšaj,
www.superform.si
The distinguishing wooden façade of this building is a solution to the design idea which was to create two houses with two distinct characters and two different functions. As opposed to the wooden house providing an impression of a boat in a green bay, the neighboring house looks more classical and related to the traditional houses of this area (Savinjska valley in north-eastern Slovenia) By merging two units that are different both in function and shape, a new, richer heterogeneous entity is created combining the distinct characters and functions of the two original units.
