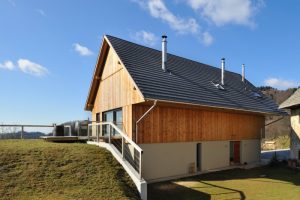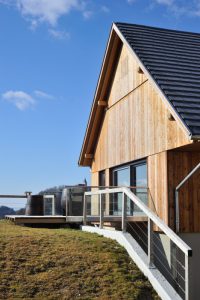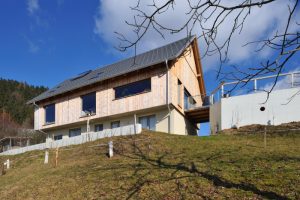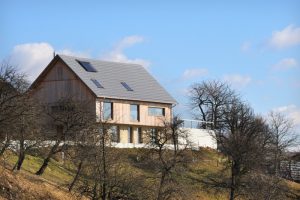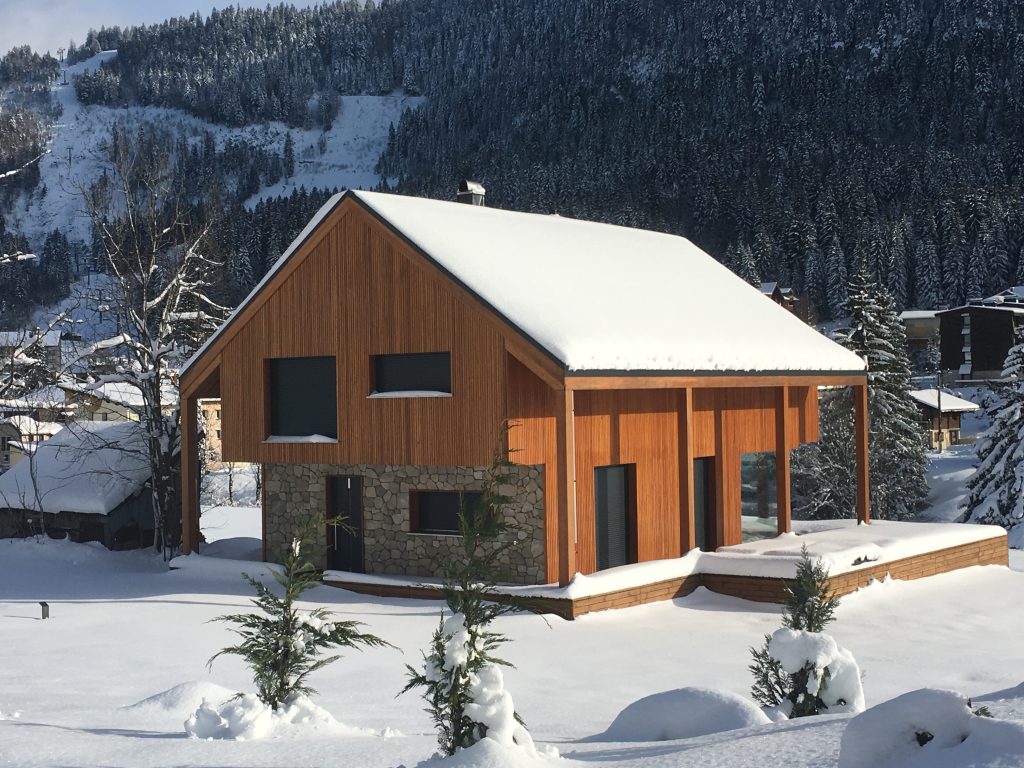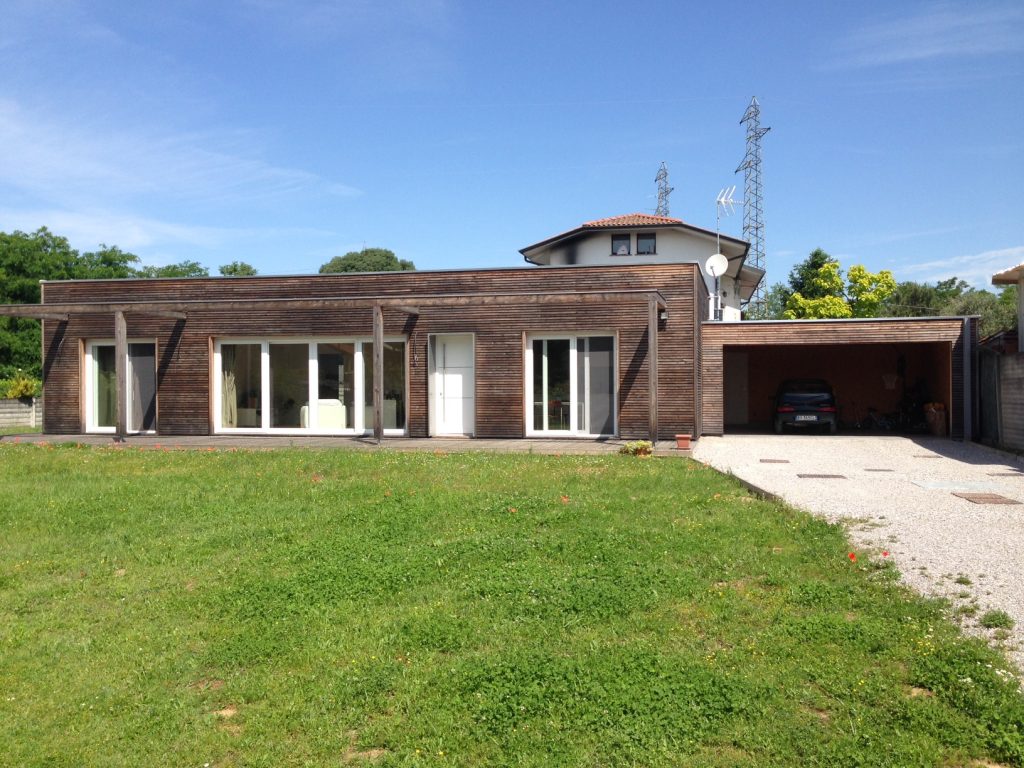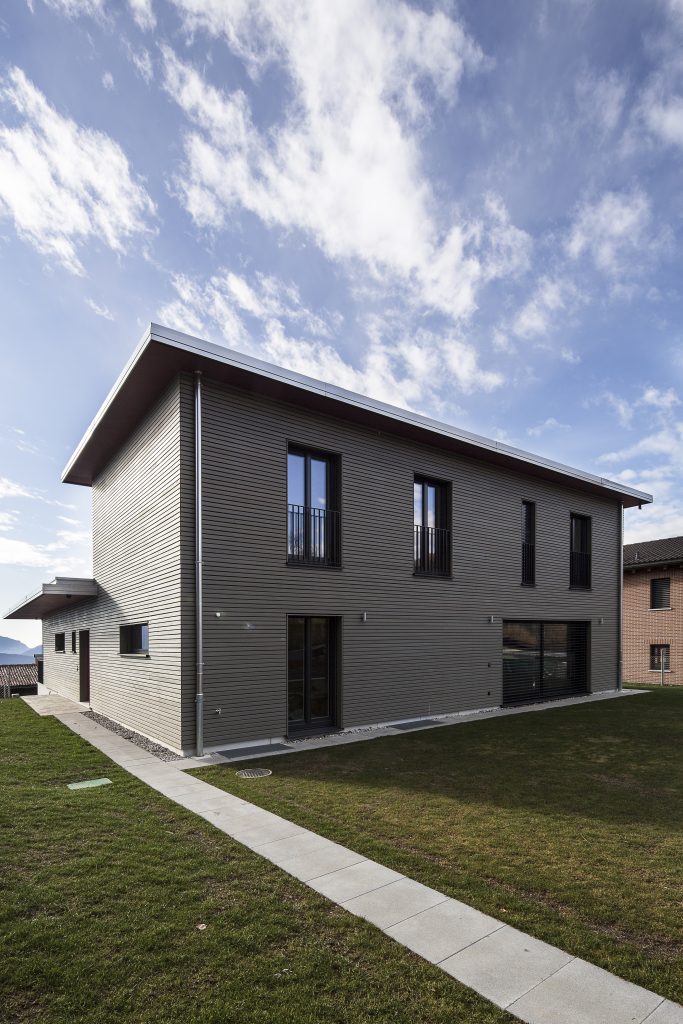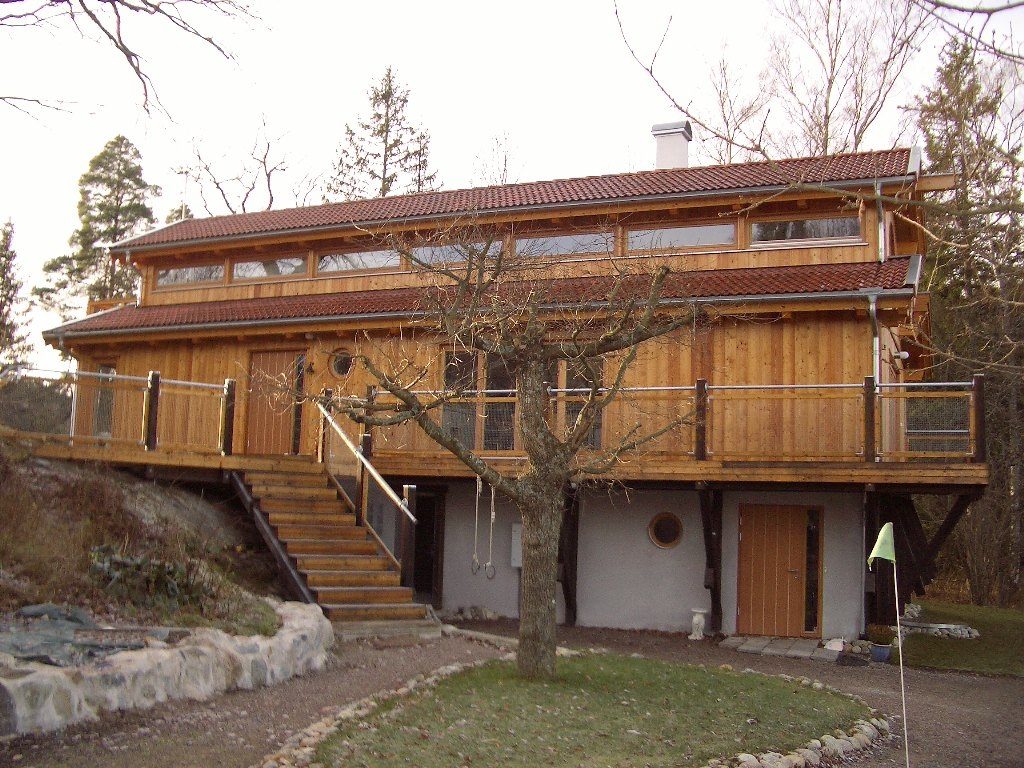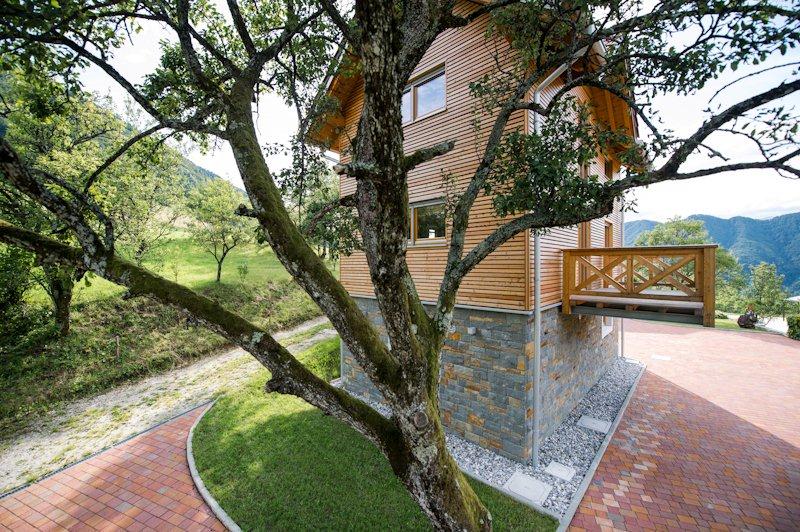Location: Blagovica
Architects: Bor Ivačič & Tomaž Stražar, Biro arhitekti,
www.arhitekti.net
The house located in a hilly, dispersed village, and has replaced an old, dilapidated wooden barn. Its architectural design imitates the shape of the barn, and the material used for the facade correspond those of an old barn. The building has been adequately adapted to the ground on which it stands. It is comprised of a ground floor consisting of two functional parts: an entrance area with boiler room on the one hand, and sleeping rooms with bathroom on the other. The first floor serves as a living room from where the view opens into the valley below the village. The rooms in the attic are intended for a cosy or playful get-together.
