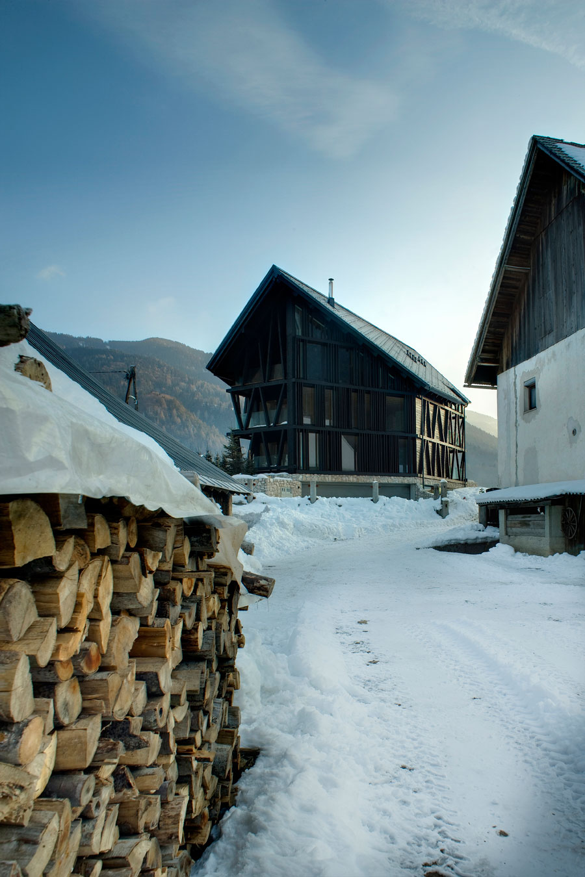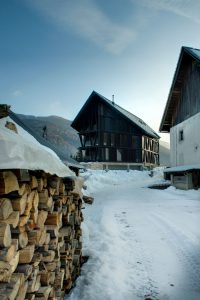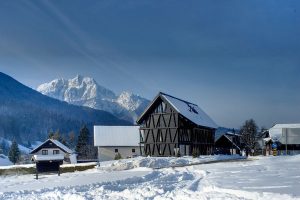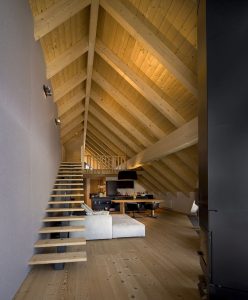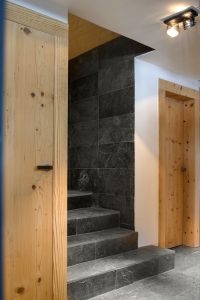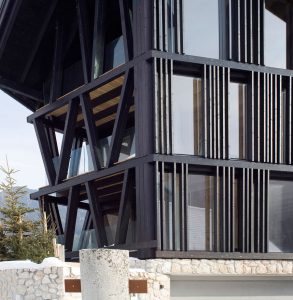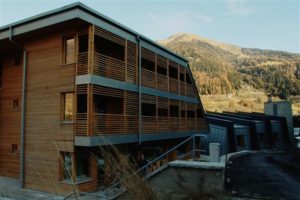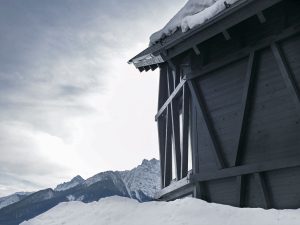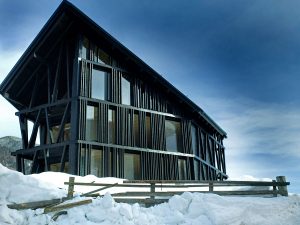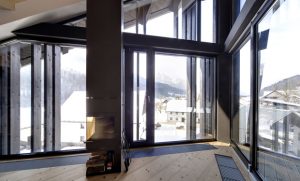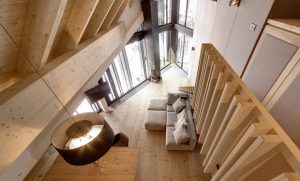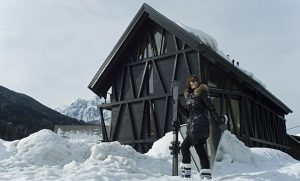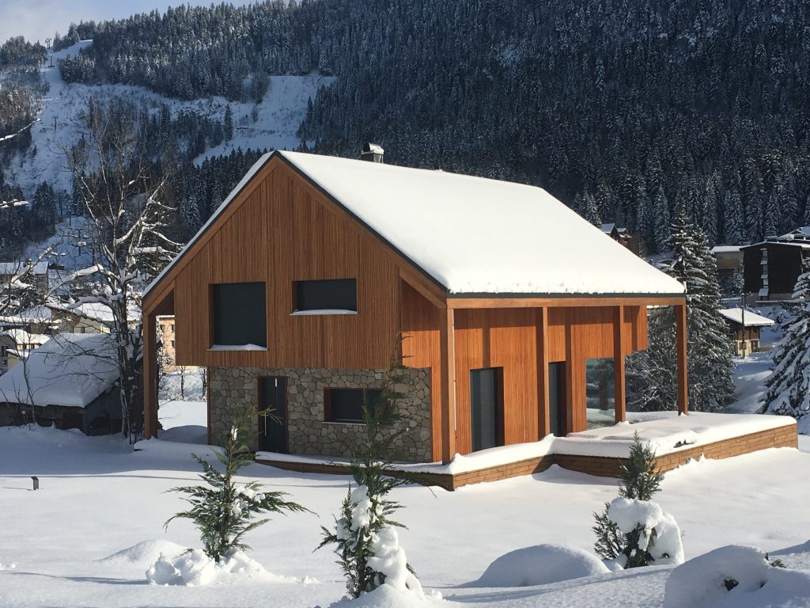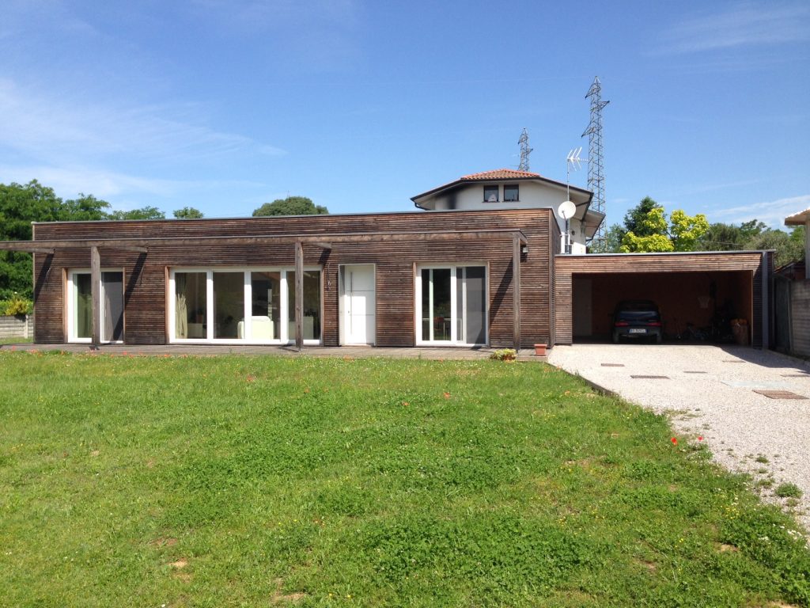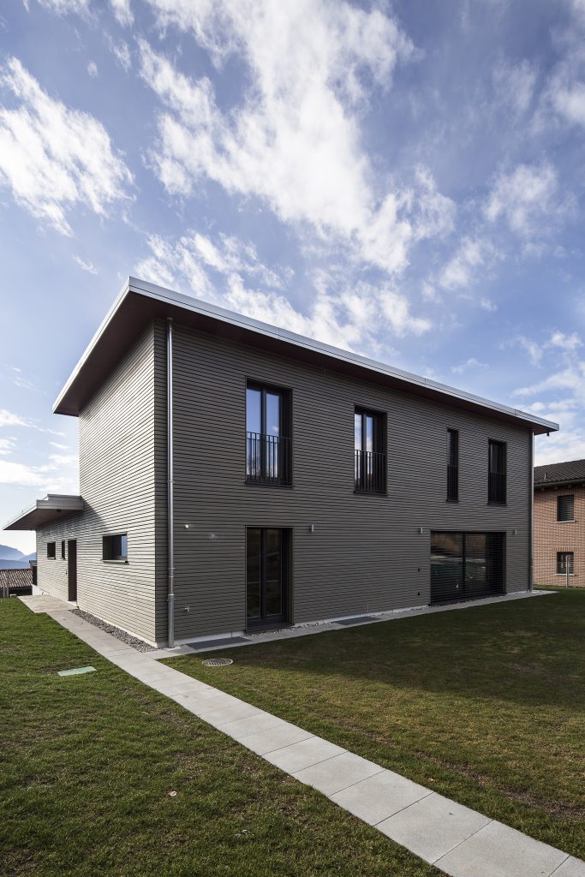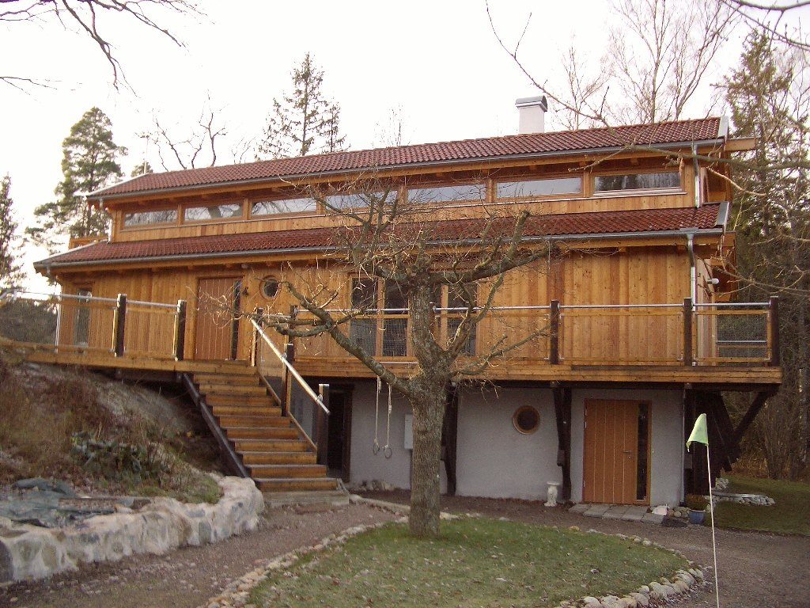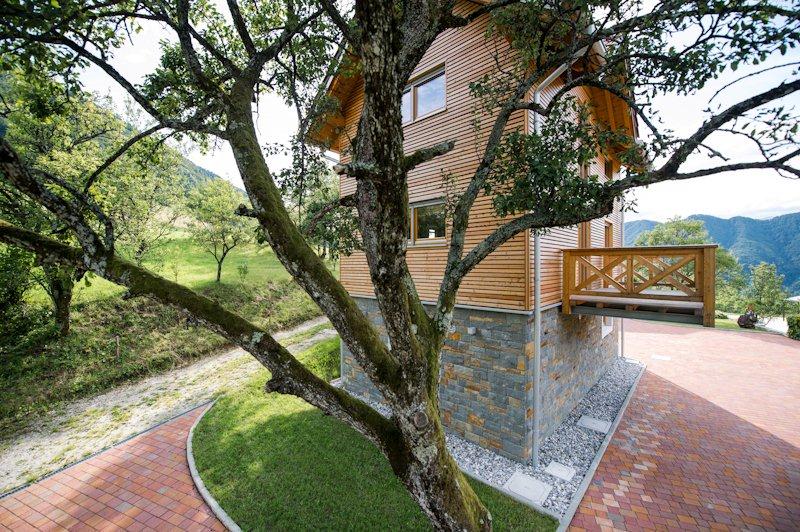Location: Podkoren
Architects: Vanja Gregorc & Aleš Vrhovec, Gregorc Vrhovec arhitekti,
www.gregorcvrhovec.si
The customer wanted a house reminiscent of traditional architecture in the Alps, but entirely adapted to modern needs. The house unites traditional and modern features in its steep gabled roof, wide cornices, and particularly in the use of wood inspired by traditional outbuildings and reminiscent of a Slovene “kozolec” (hey rack). The diagonals on the facade placed in front of the wooden panels symbolize the structural shell, while the large glass surfaces introduce the element of modernity. The functional design of the building is adapted to a modern lifestyle, has a multifaceted impact and emphasizes the uniformity of space.
Summary of WOOD IN CONTEMPORARY SLOVENE ARCHITECTURE 2000-2010 (Les v sodobni slovenski arhitekturi 2000-2010), Manja Kitek Kuzman
www.lesena-gradnja.si
