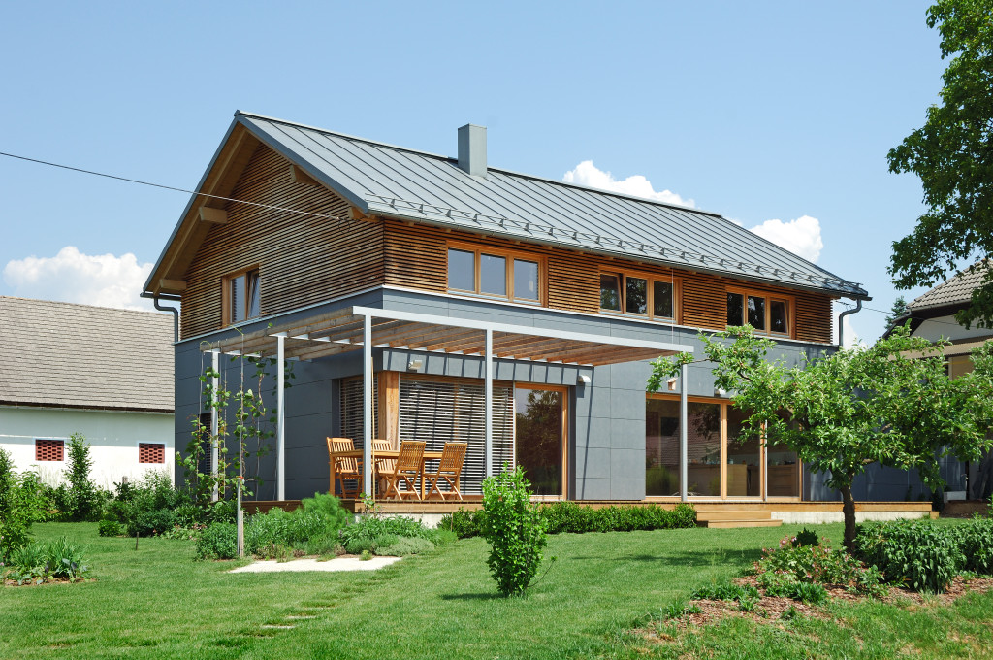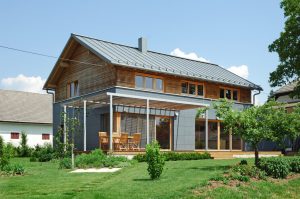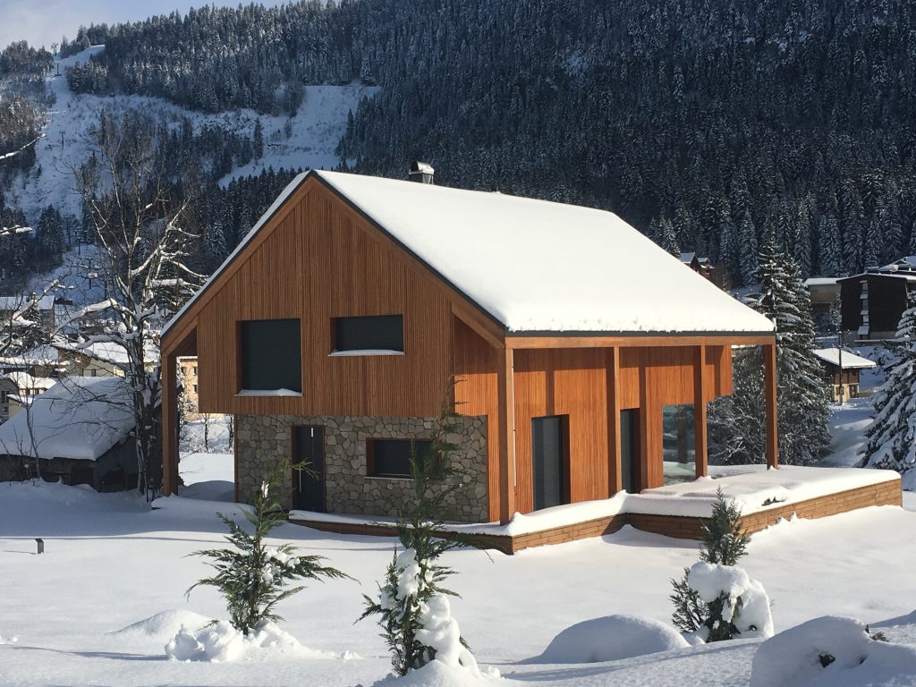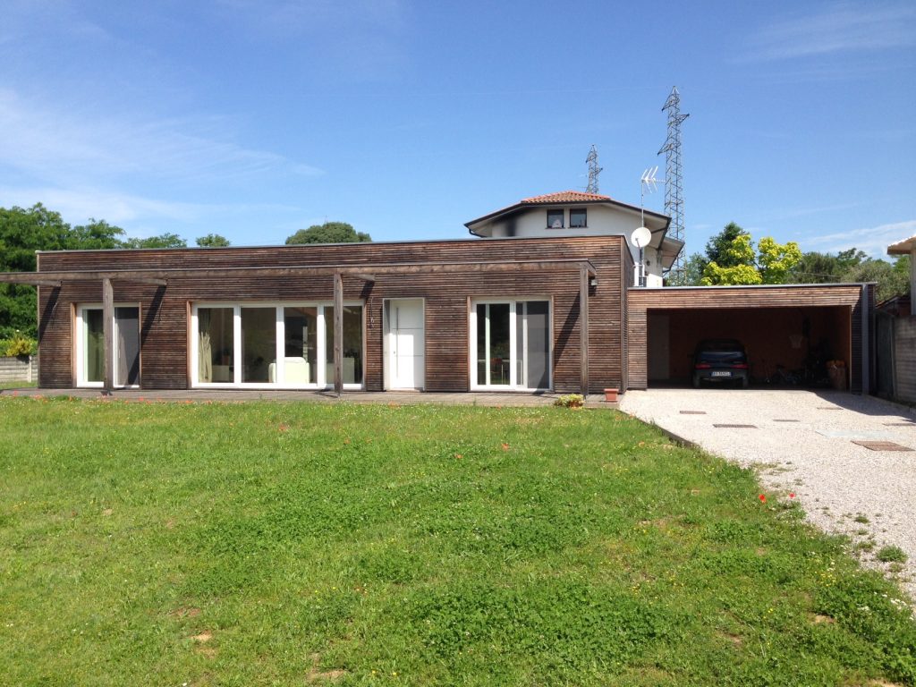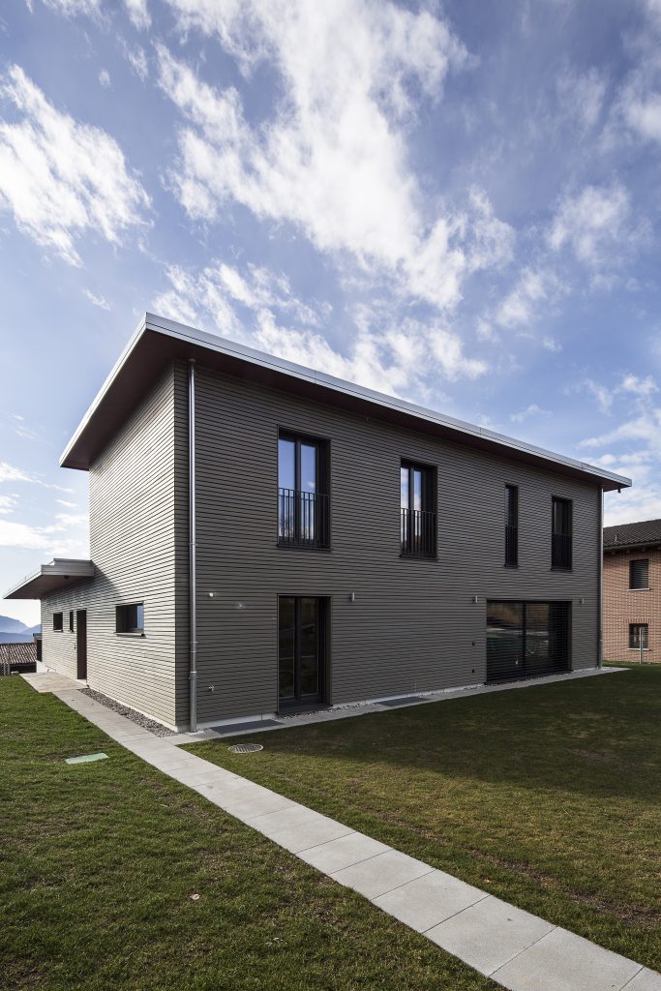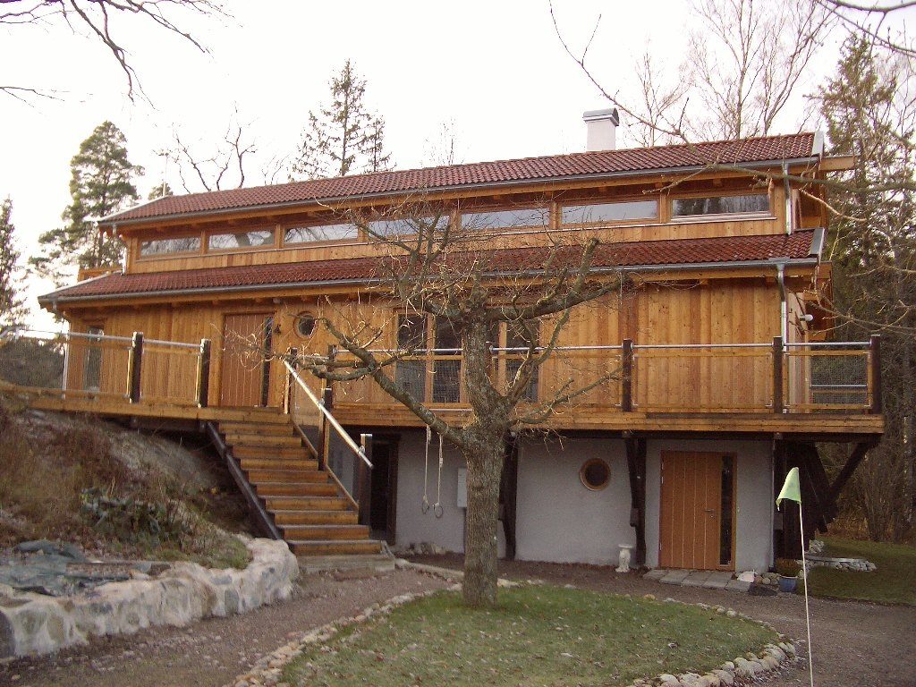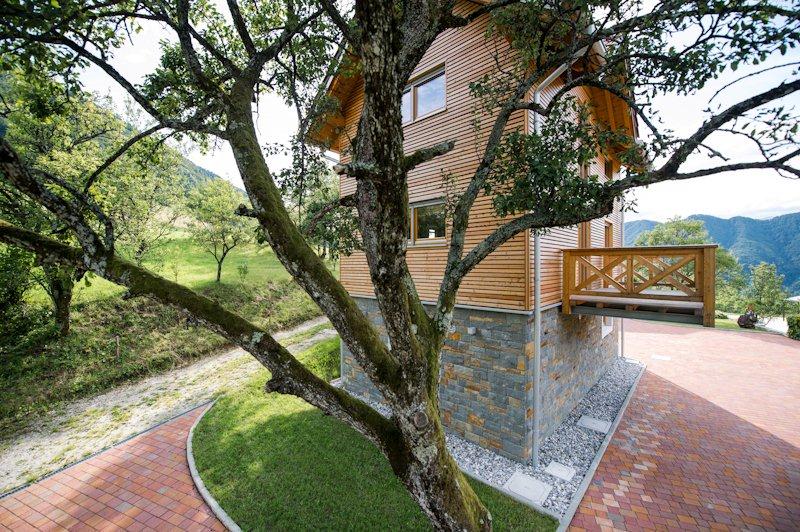Location: Surroundings of Ljubljana
Architects: Zala Kos & Jožica Kuntarič
Combining modern design with selected traditional elements, this house forms a coherent-entity with a touch of country cosiness. It adapts to the rural environment due to the use of natural materials, but the materials are used and designed in a modern way. On the ground floor, the house opens up to the garden in the south through generous glass elements, while the northern side is more closed, separating and protecting the inhabitants from the public space.Wood is also an important aesthetic element in the interior ambiance. The façade is clad with fibre-cement slates in its lower part, and its upper partis completed by a wooden structure with larch profiles.
Summary of WOOD IN CONTEMPORARY SLOVENE ARCHITECTURE 2000-2010 (Les vsodobni slovenski arhitekturi 2000-2010), Manja Kitek Kuzman
www.lesena-gradnja.si
