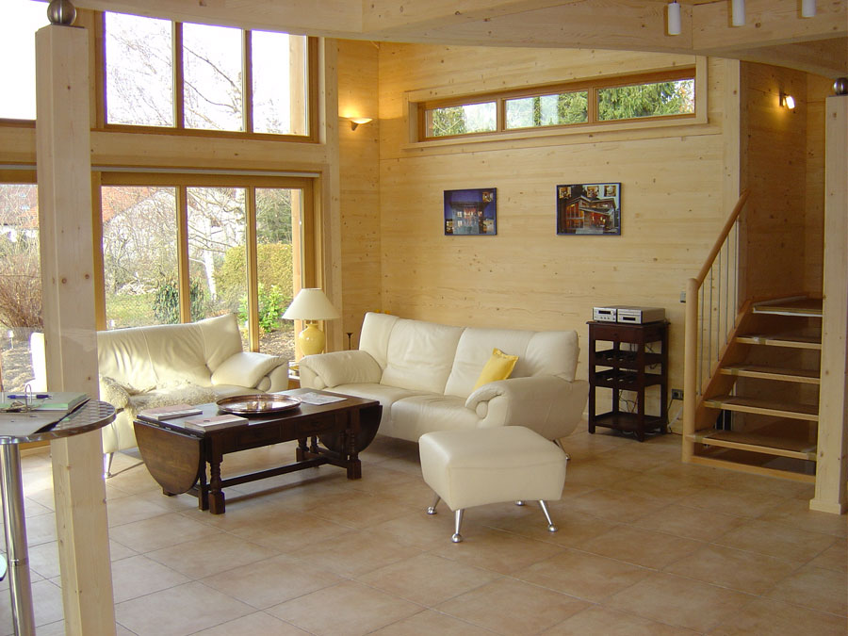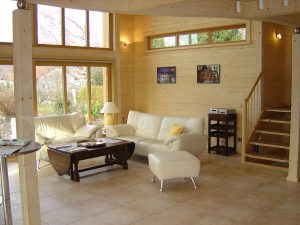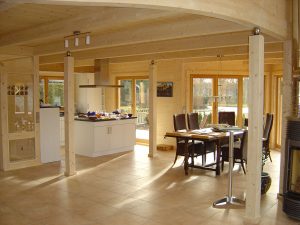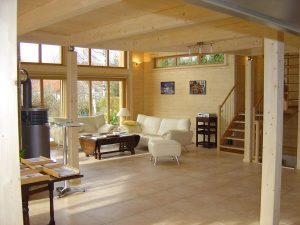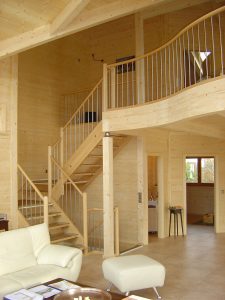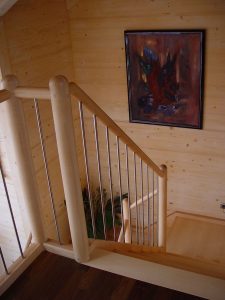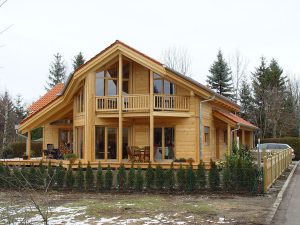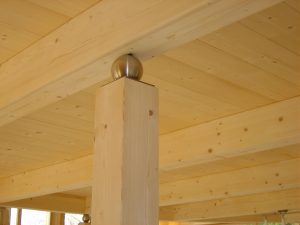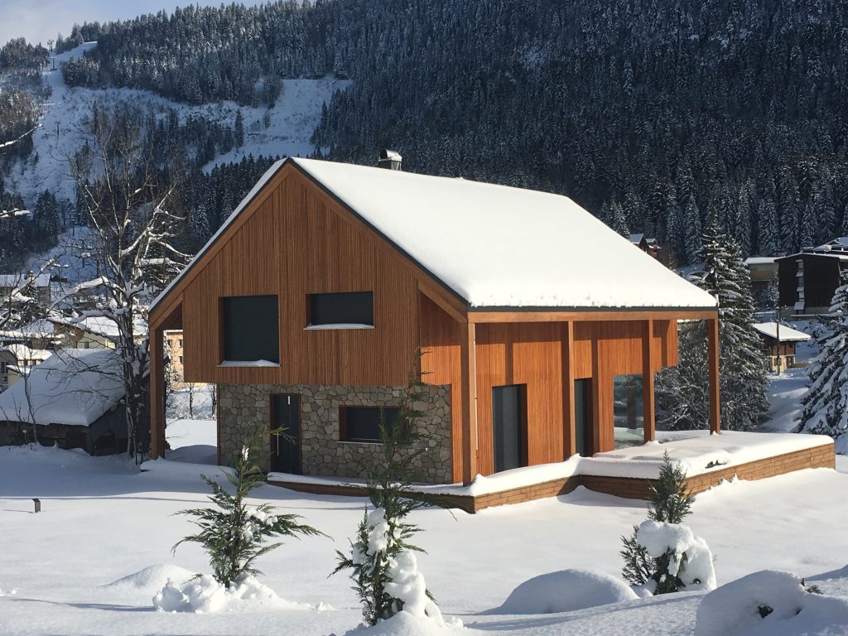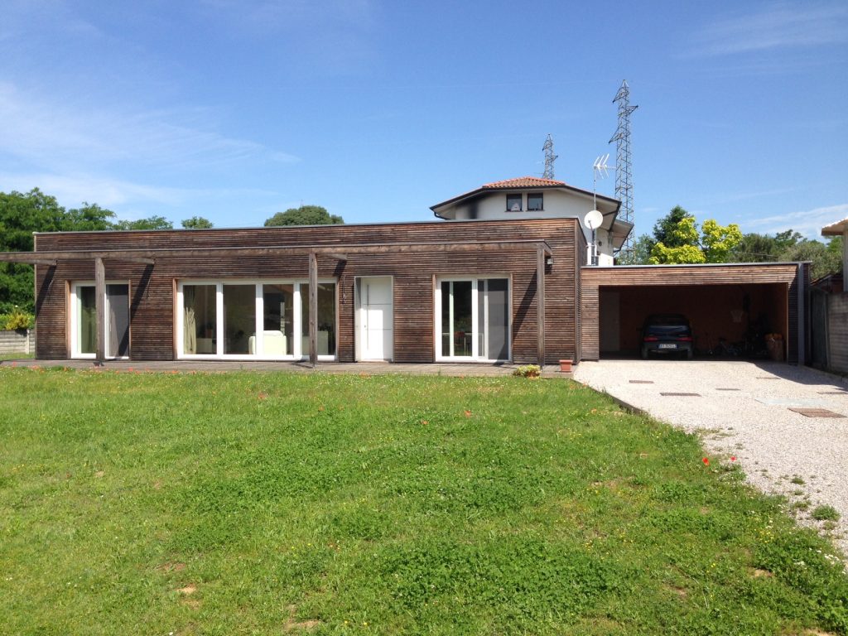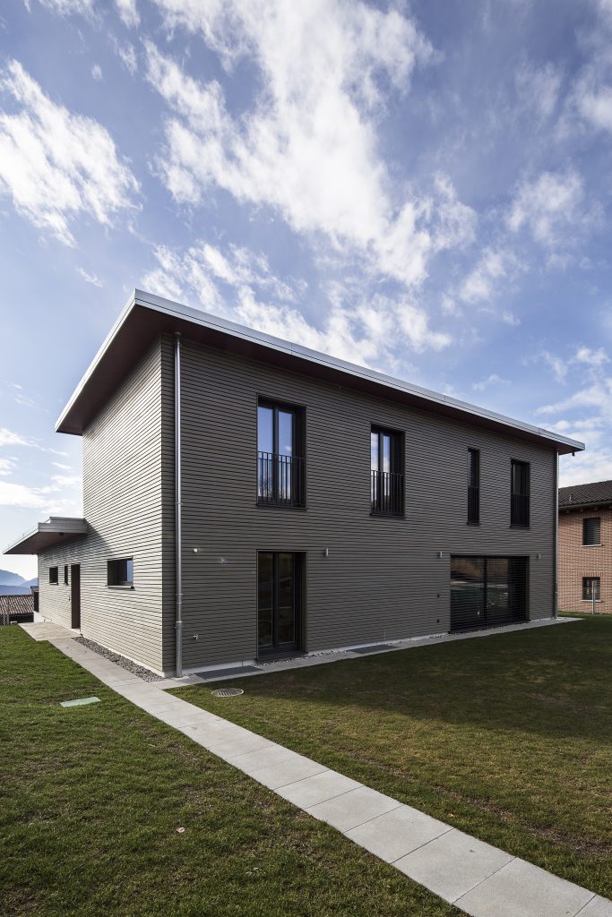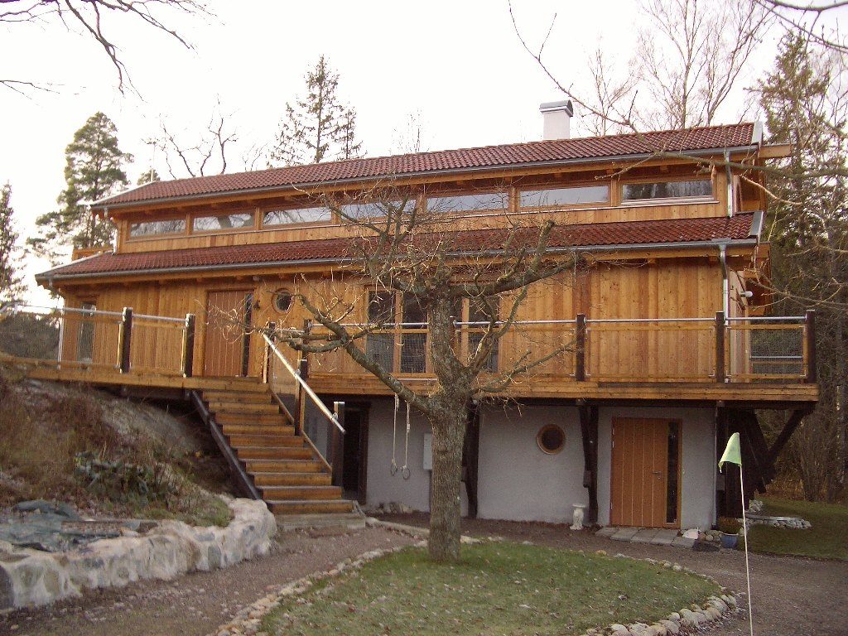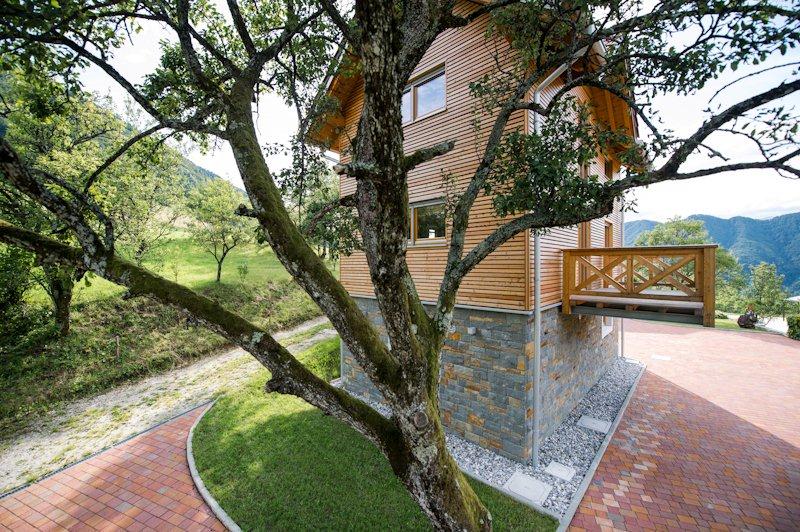Location: Surroundings of Munich, Germany
A single-family home in the green area of a Munich suburb with an unconventional ground plan. The central living area is a light and airy room on two floors clad in glass linking the gallery, living room and dining room. The basic idea of the spatial design was the interweaving of the floors, which can also be seen on the outside, where the patterns are repeated on the exposed wood terrace with a balcony supported by columns. The facade is entirely built from larch wood.
