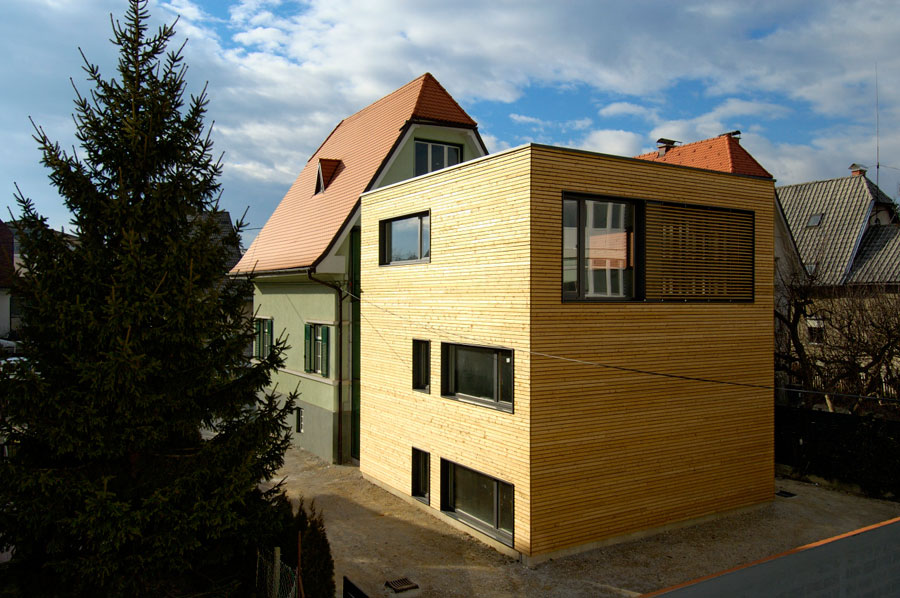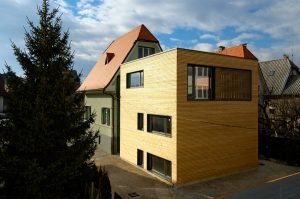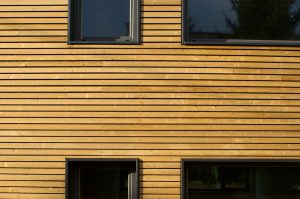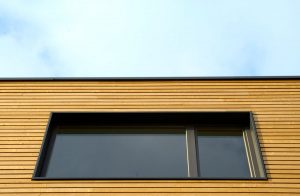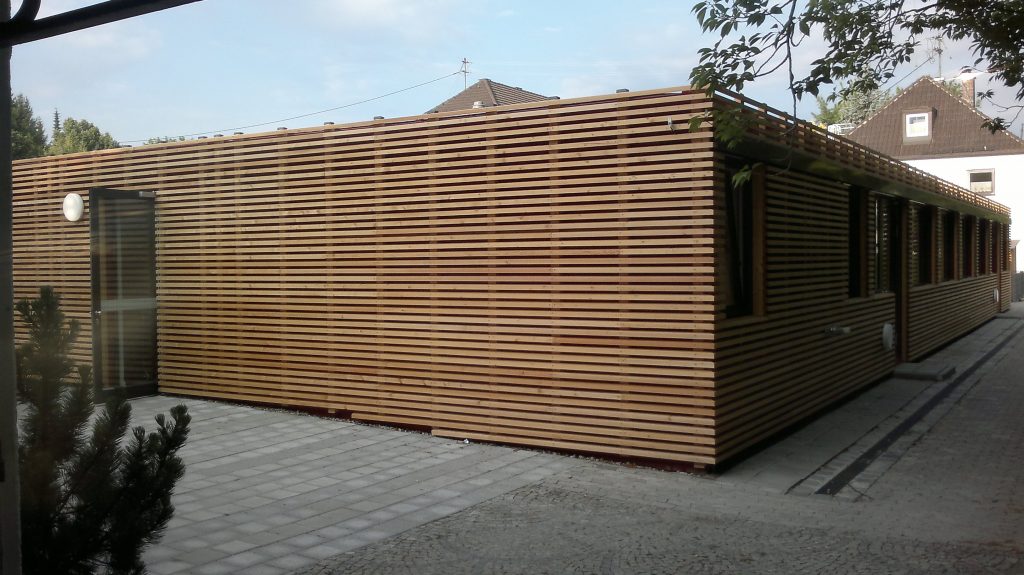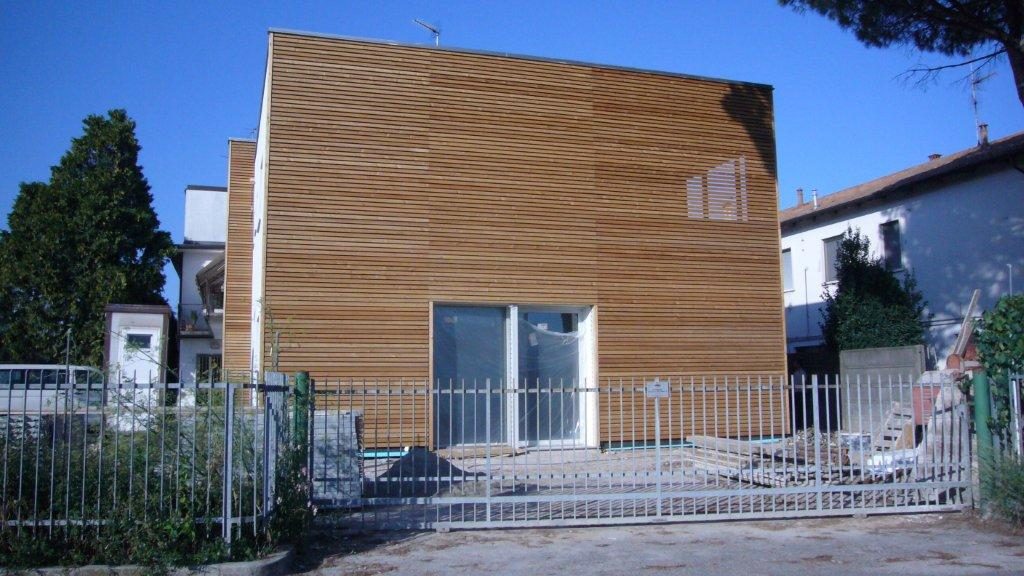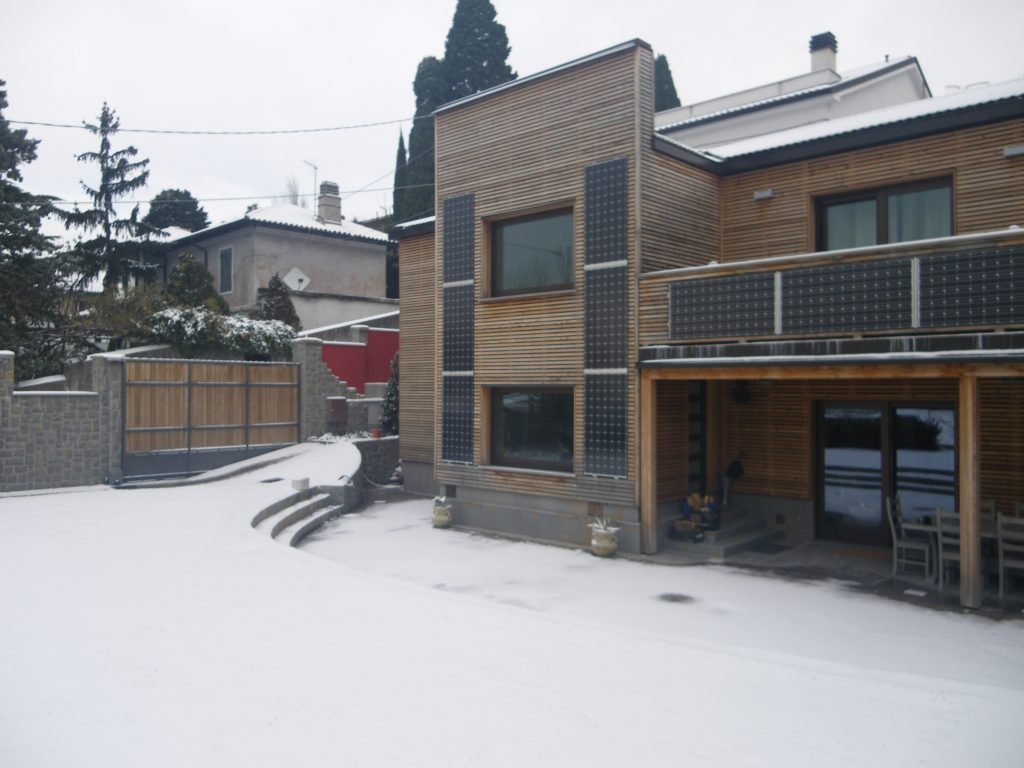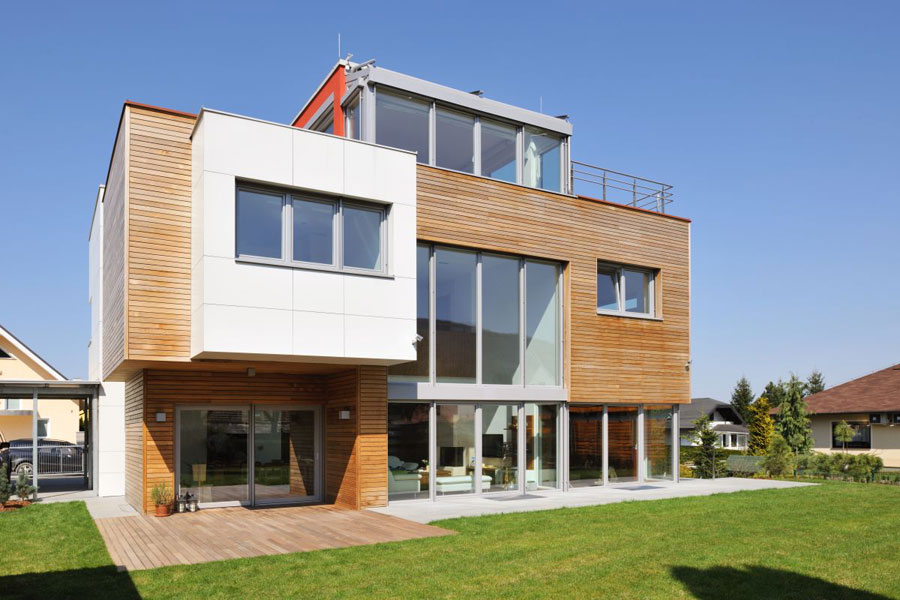Location: Ljubljana
Architect: Kaja Lipnik Vehovar
The design follows the basic idea: to emphasize the relationship between the cube and the rectangle, sharp and cold. As wood was chosen to clad the façade, its structure, colour and physical qualities have softened the strict regularity of the shapes and the coldness of the other materials used in the project.
