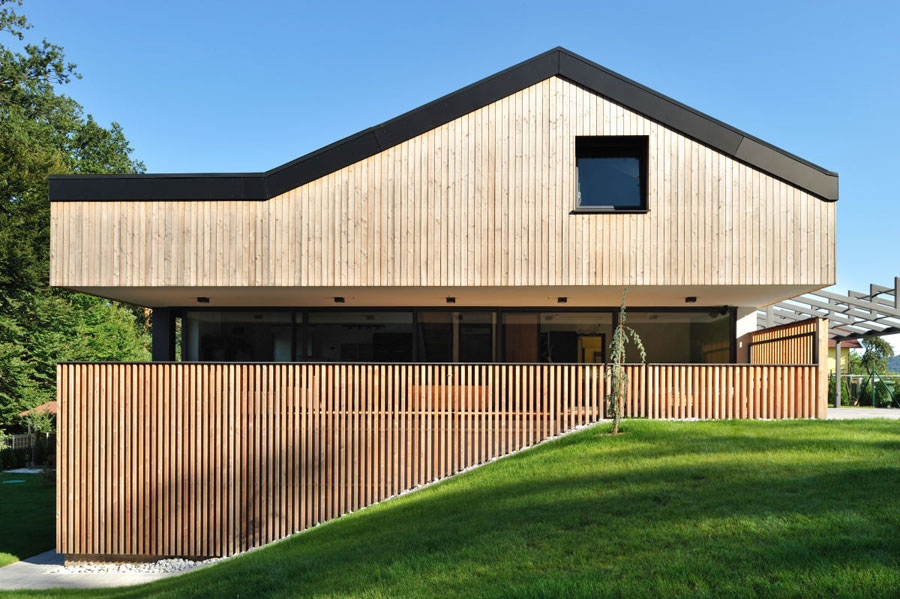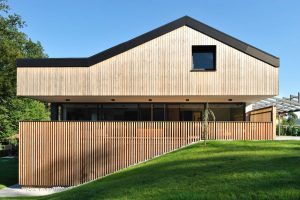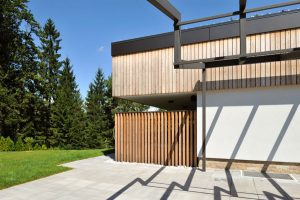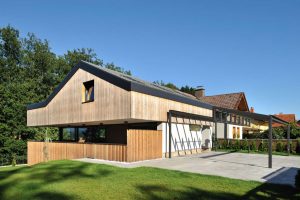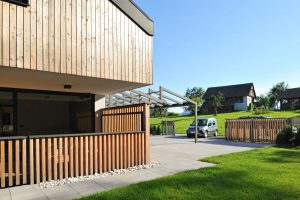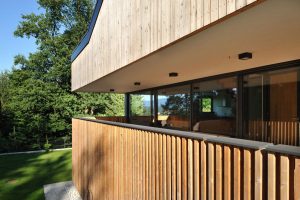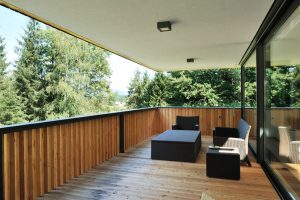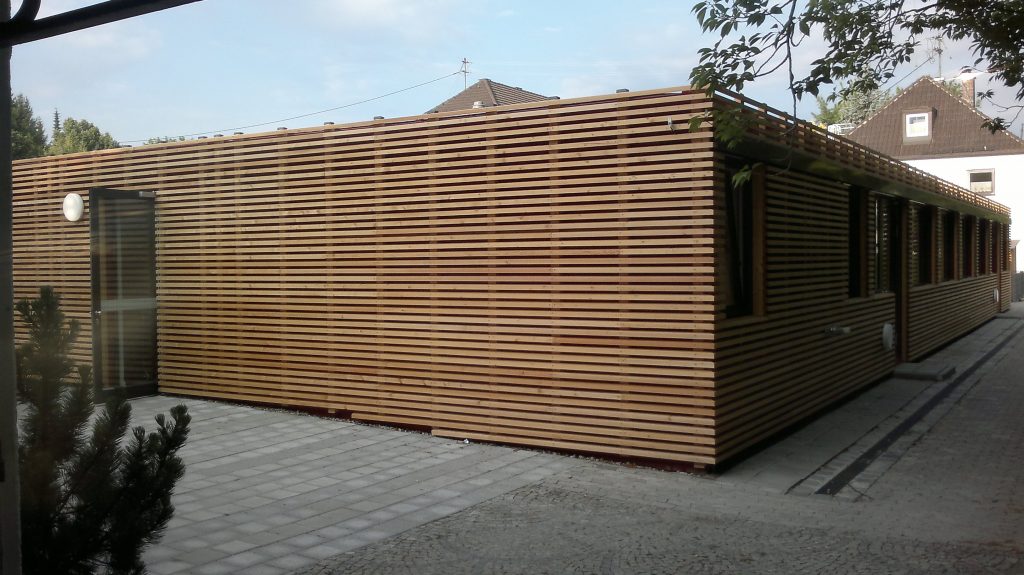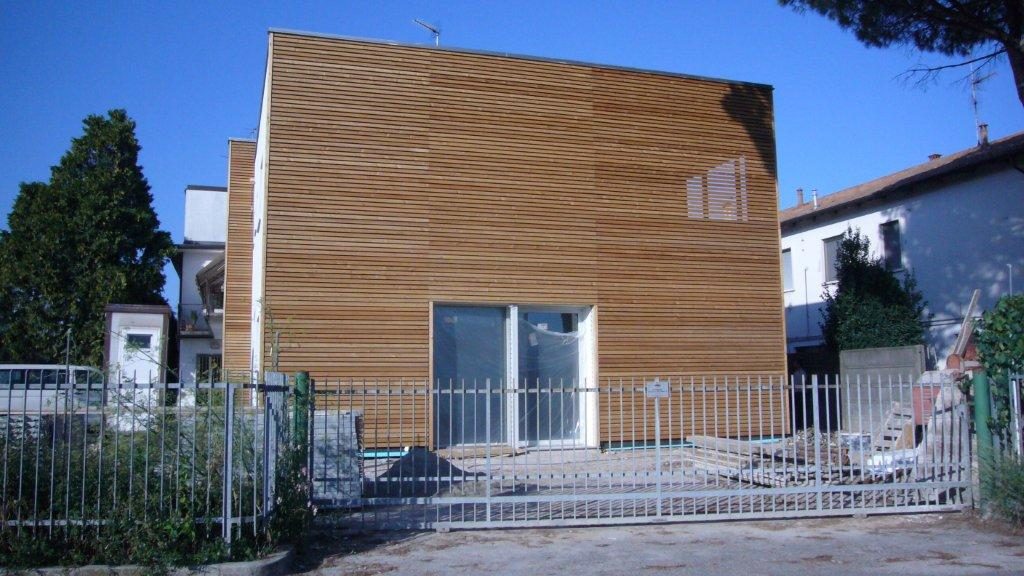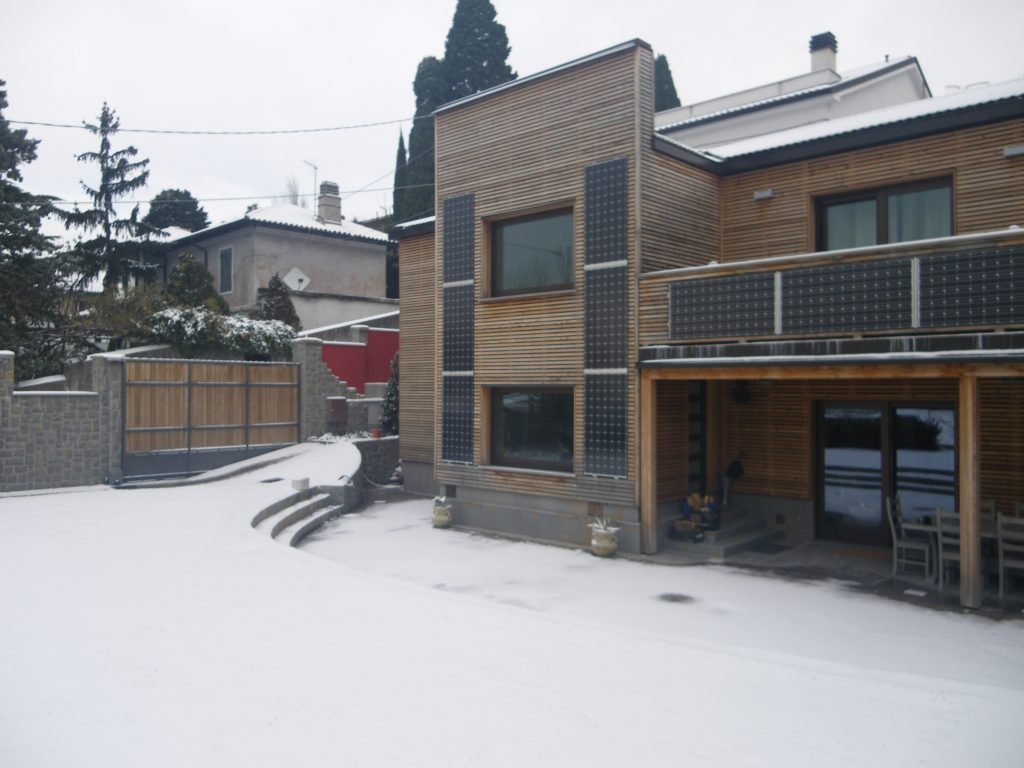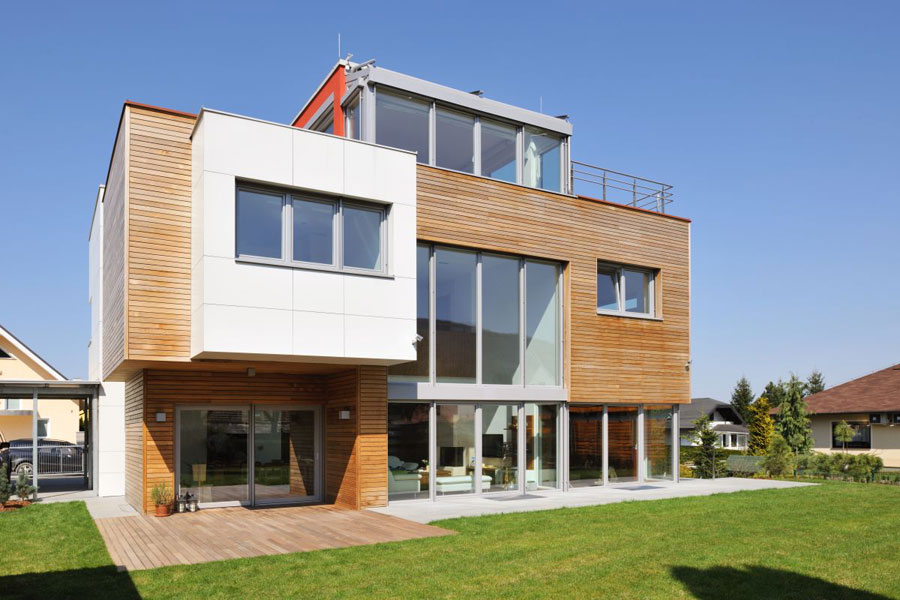Location: Celje
Architect: Superform, Tonček Žižek & Marjan Poboljšaj,
www.superform.si
This countryside family house features a modern interpretation of the façade. The façade is a combination of a classical plaster material and larch wood panels. The cube like house is unique because of its wooden elements that serve a double purpose: they define the edges of the volume and offer a line between the exterior and interior in the direction of the garden.
