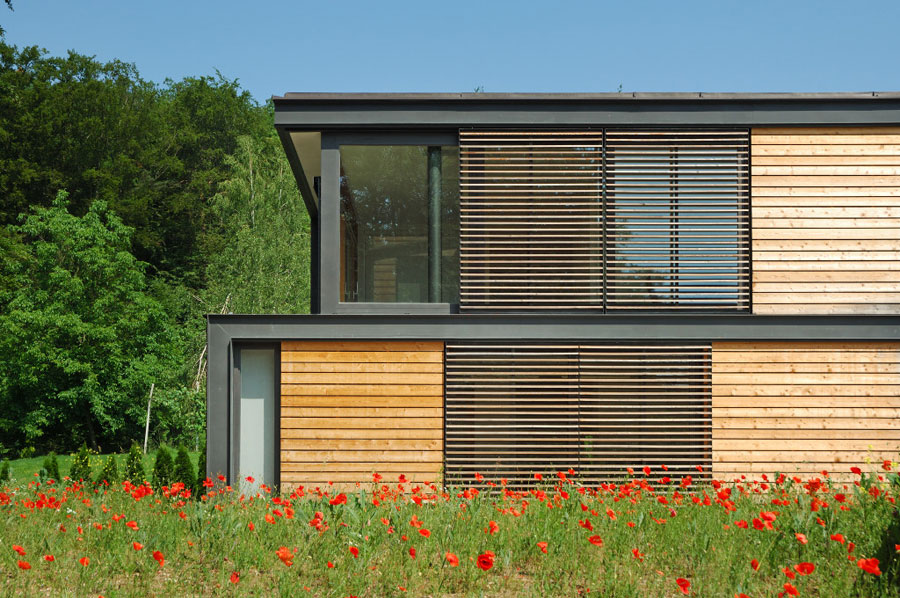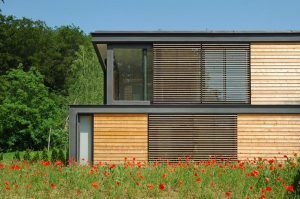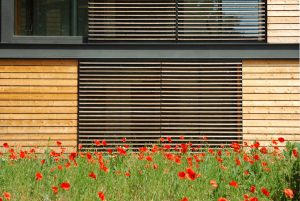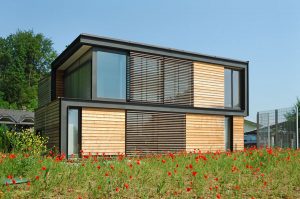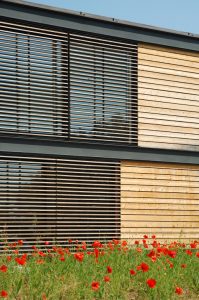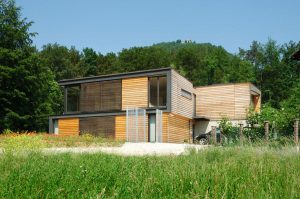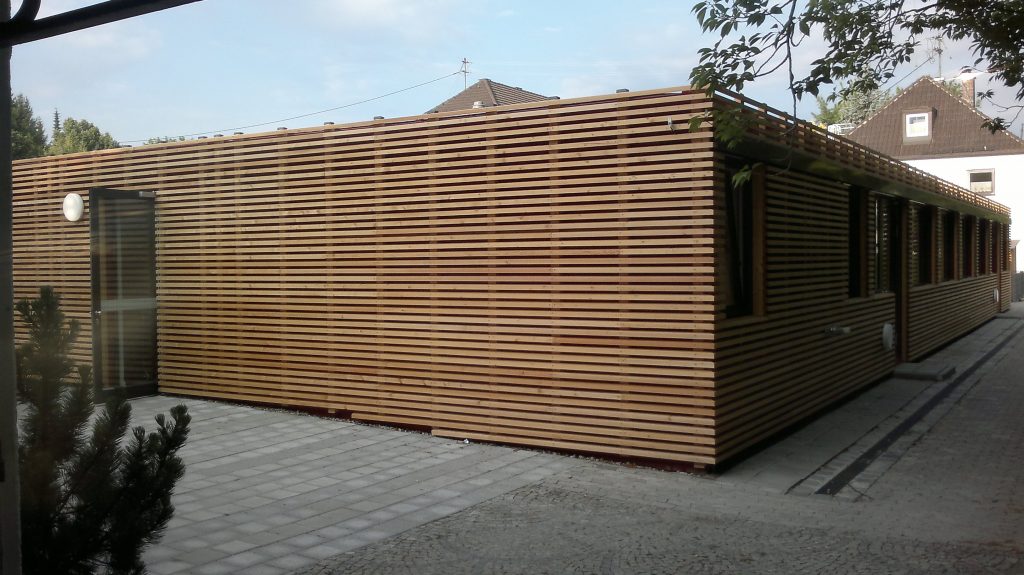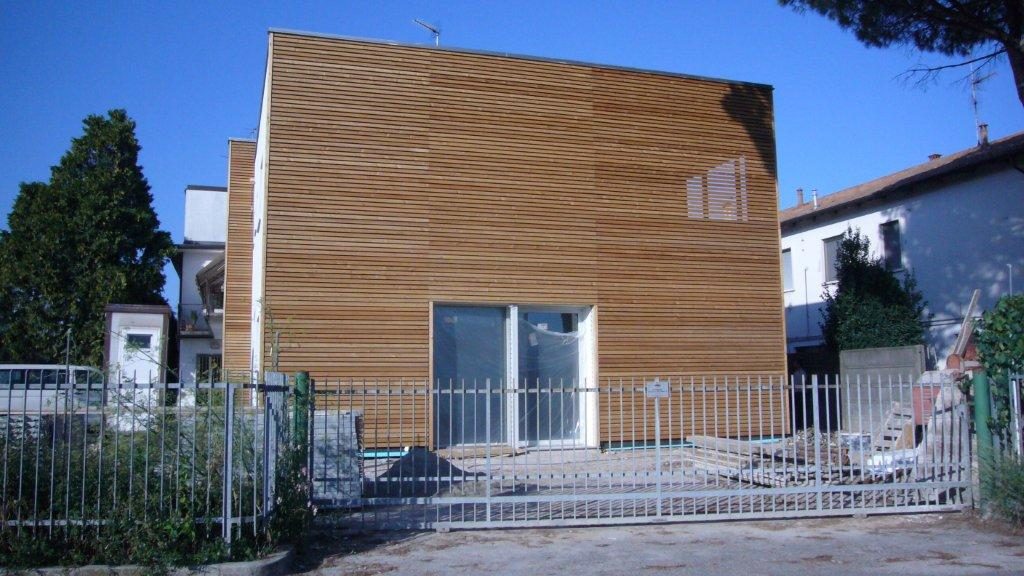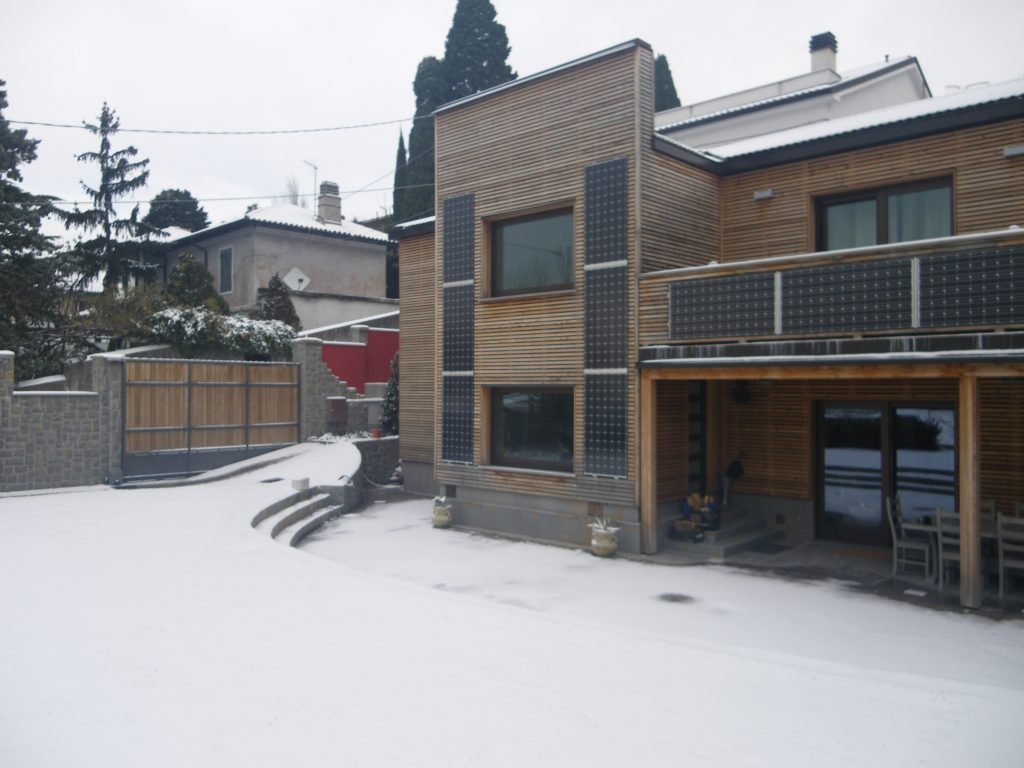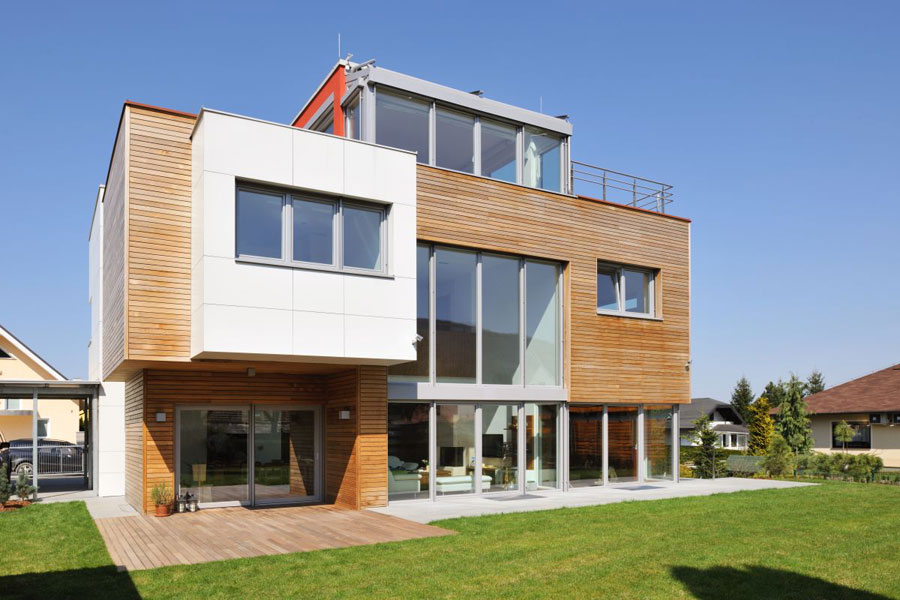Location: Surroundings of Ljubljana
Architects: Baza.ar,Tomaž Slak & Klemen Vodnik,
www.bazaar.si
The building at the foot of the Šmarna gora hill merges with nature through the use of elementary features missing in the individuality of most modern buildings. The façade is formed by wooden panels arranged in a syncopated rhythm: wide and narrow. At the southern lamellas, the façade opens to offer a view of the construction emphasizing the third dimension of the living space.
