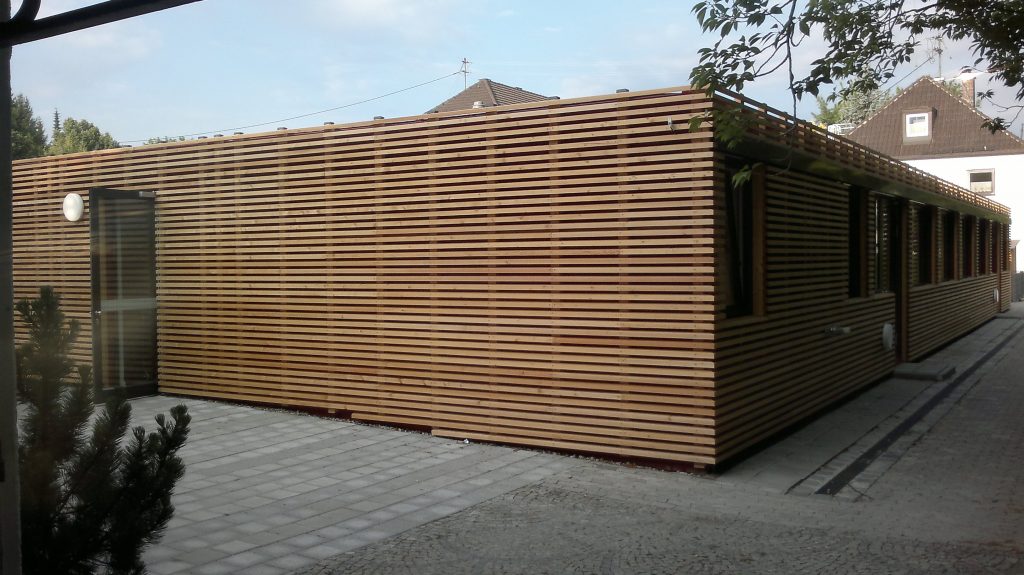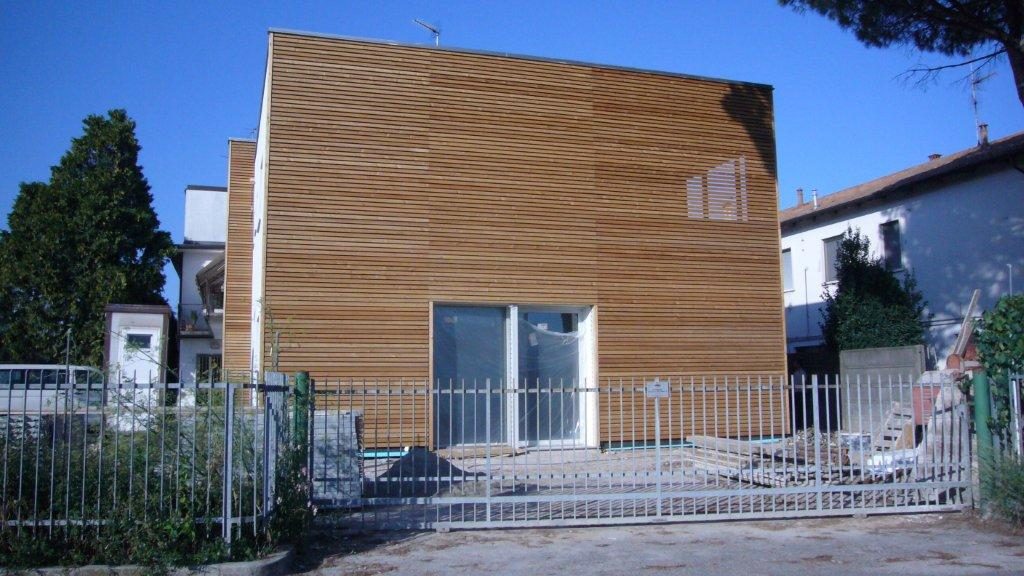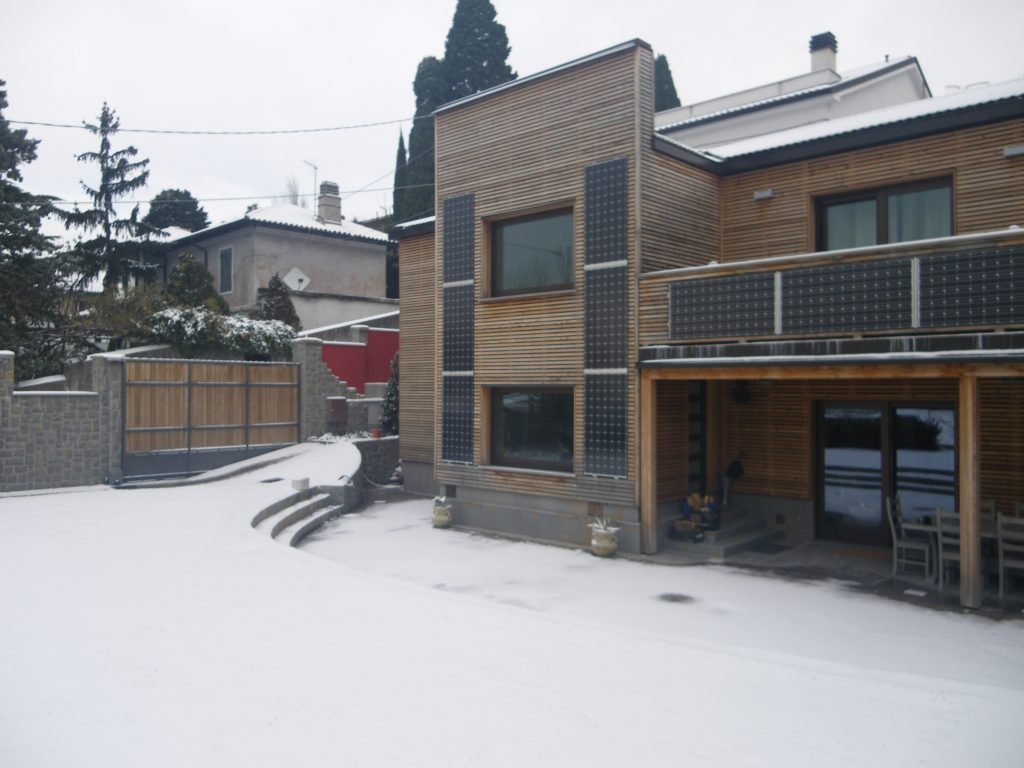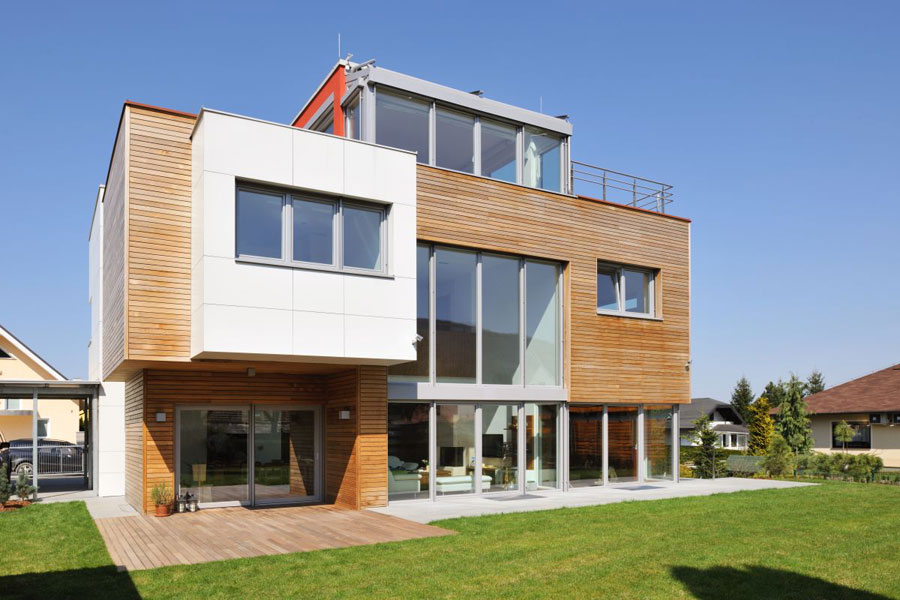Location: Trebnje
Architects: Baza.ar, Tomaž Slak & Klemen Vodnik,
www.bazaar.si
The façade is the architect’s answer to the investor’s wish for authentic architecture with a modern flair. The external cladding of the object clearly shows the division of the public and semi-public: the dense wooden raster against the surrounding objects, the complete openness into the inner atrium of the green oasis of the intimate garden.
The larch façade of the upper floor has in the most appropriate manner fulfilled the conceptual starting points of the building, which in the composition of the “homestead” by the tavern represents the “farming building” in wood on a stone respectively concrete semi-dug-in base.
www.rakar.si
.jpg)
-300x199.jpg)
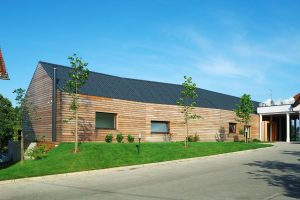
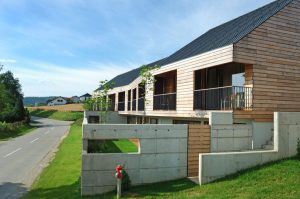
-300x199.jpg)
-300x139.jpg)
-300x199.jpg)
-300x199.jpg)
