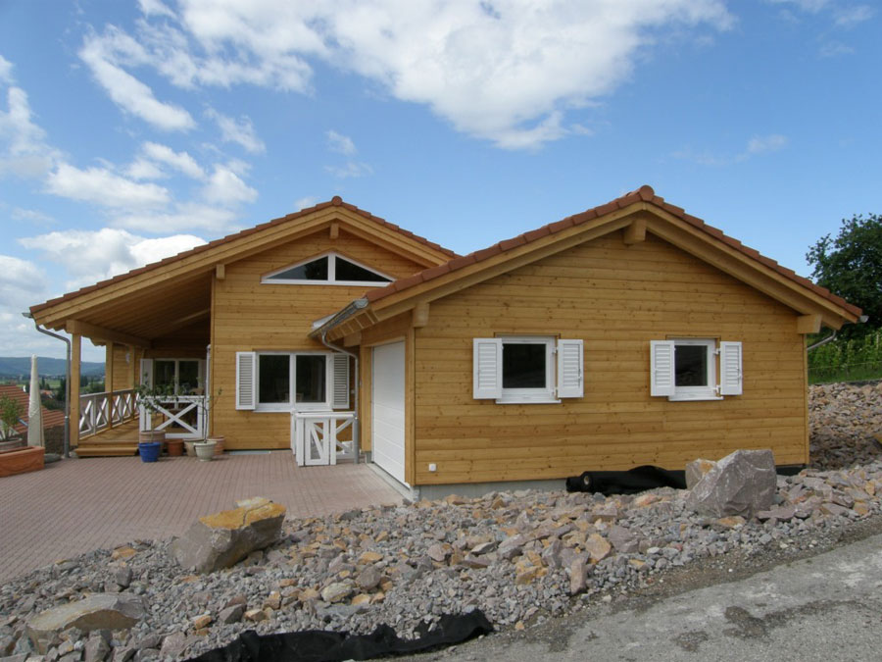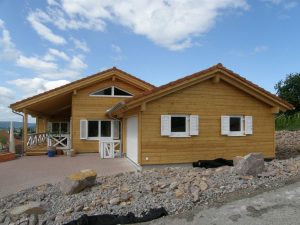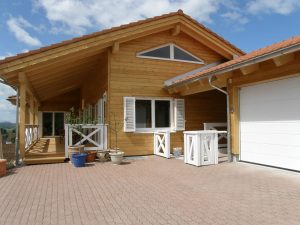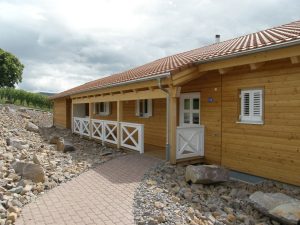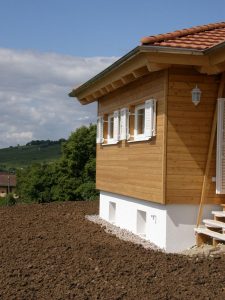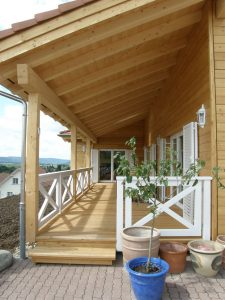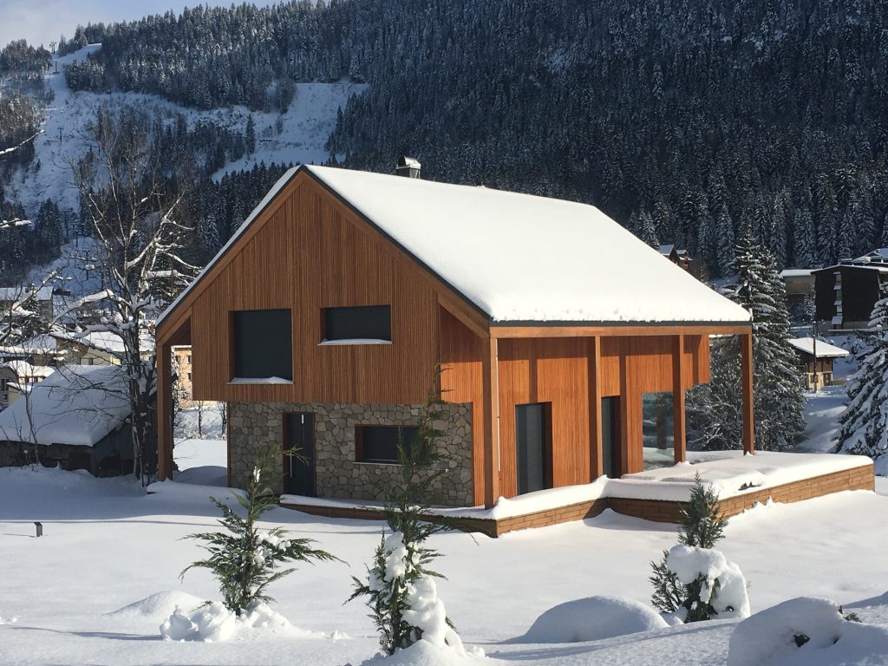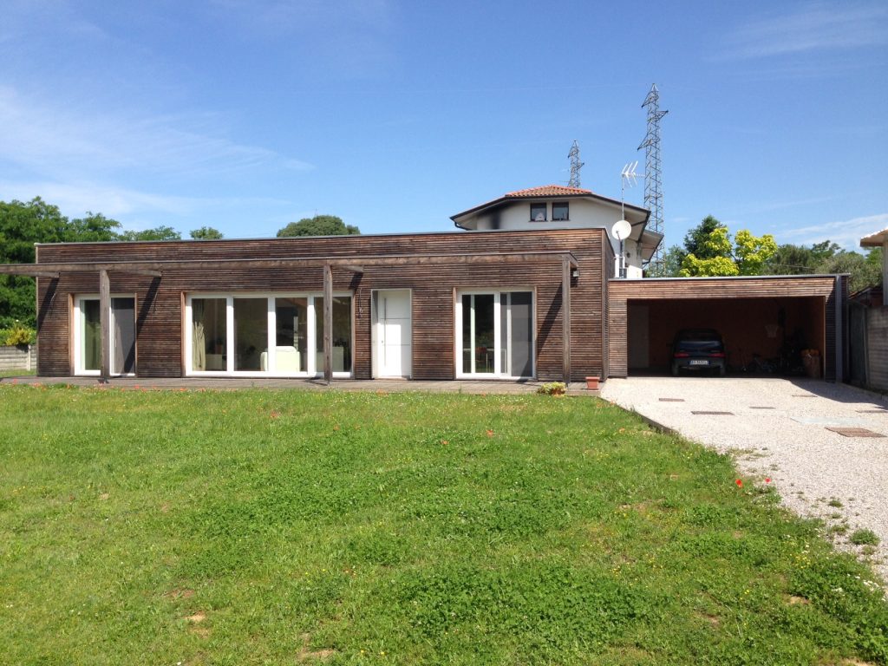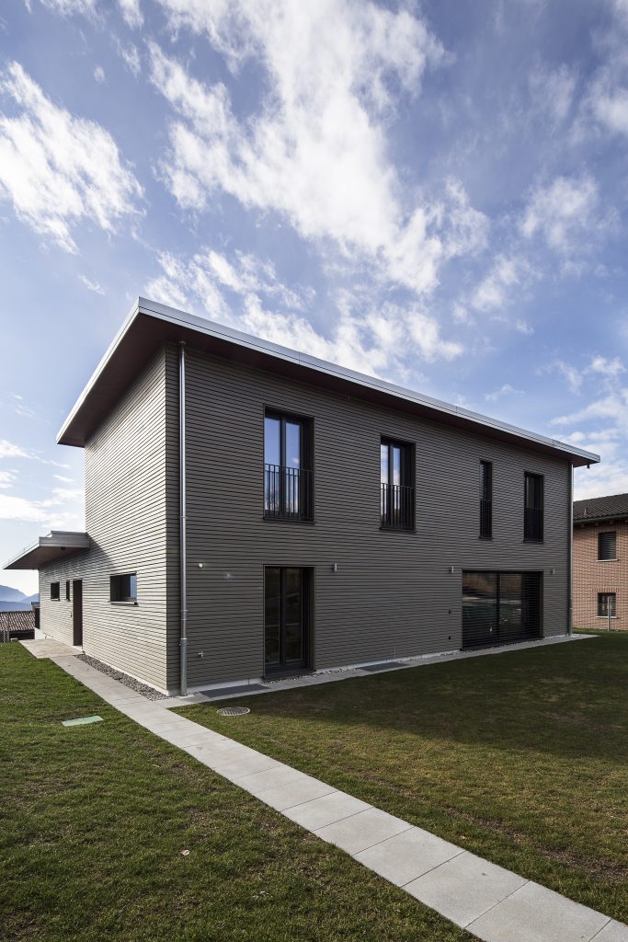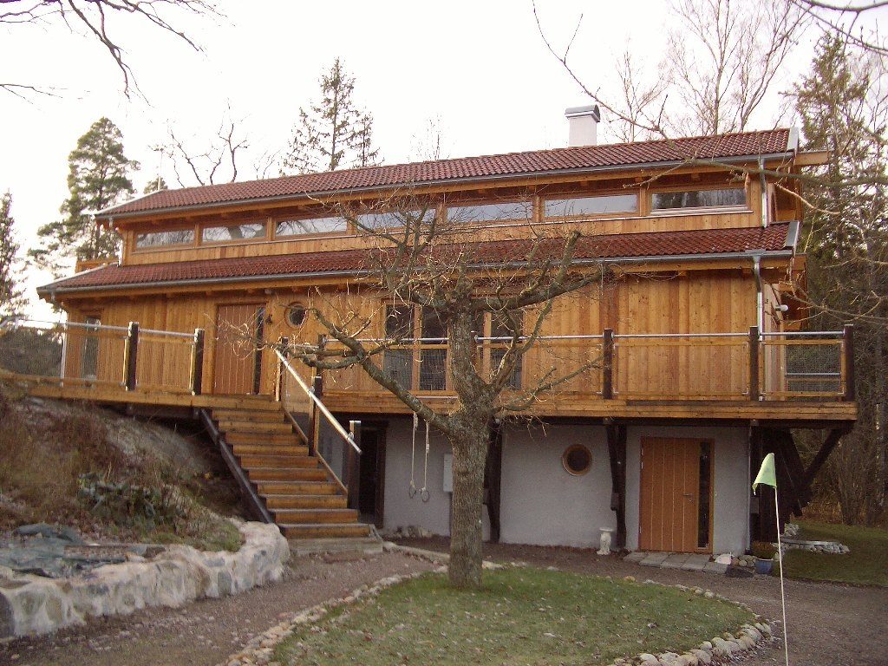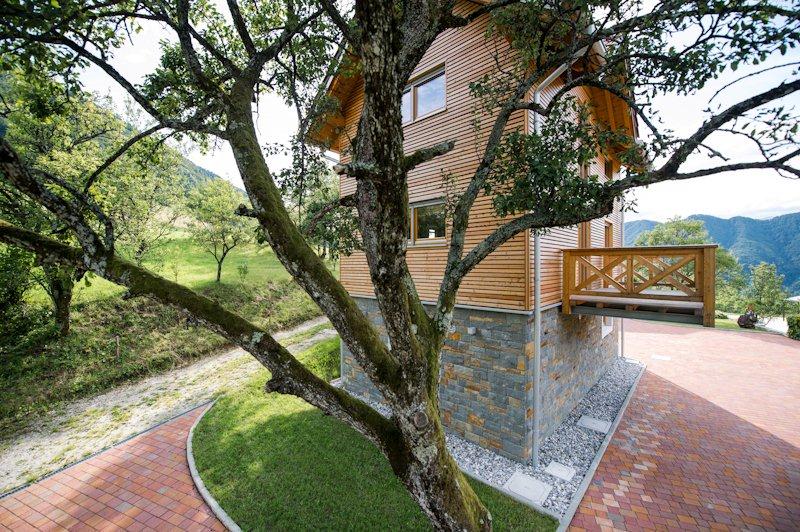Location: Hallau, Switzerland
Architect: Baumhaus
Designed as an energy-saving construction, this single-family house extends over the ground floor and opens onto a terrace on the sunny side that is accessible from two living rooms. The larch wood façade is enlivened by white shutters and the terrace railings. An additional, separate building is connected to the residential complex: a garage that does not require heating.
