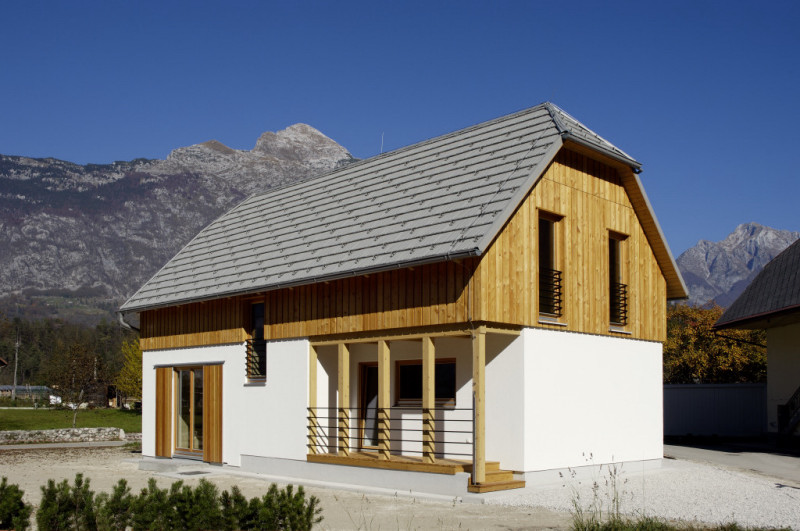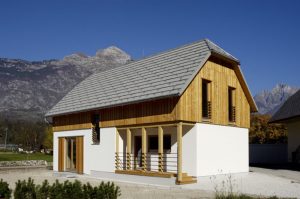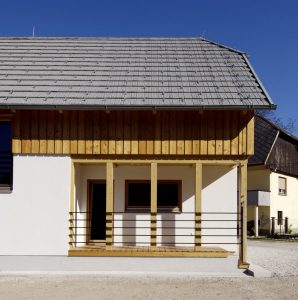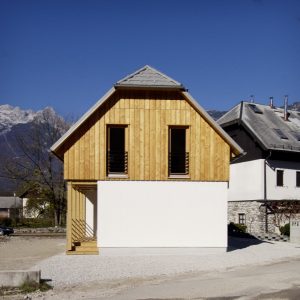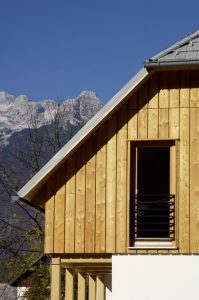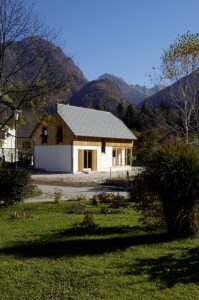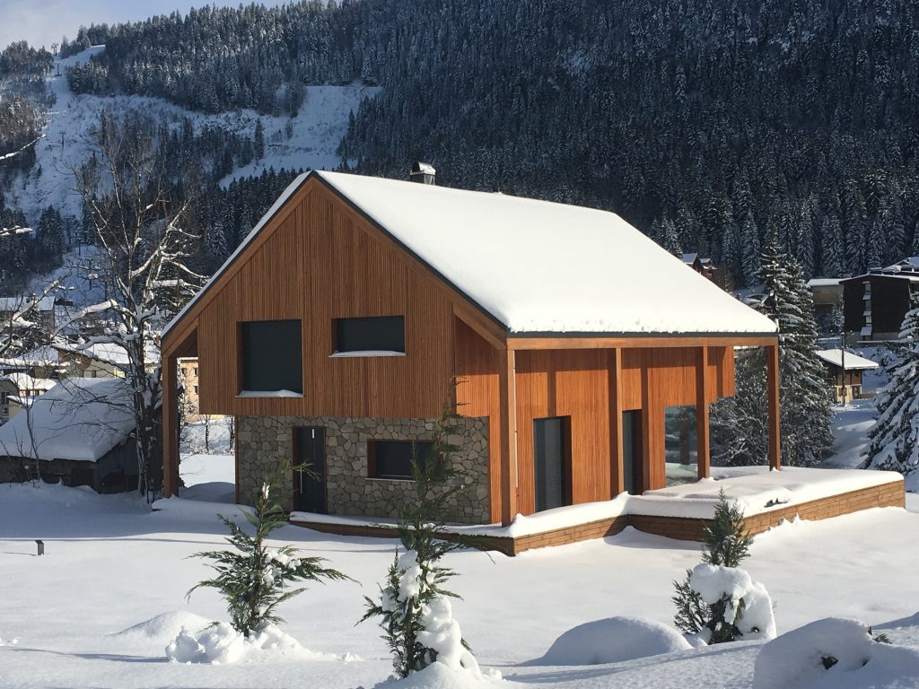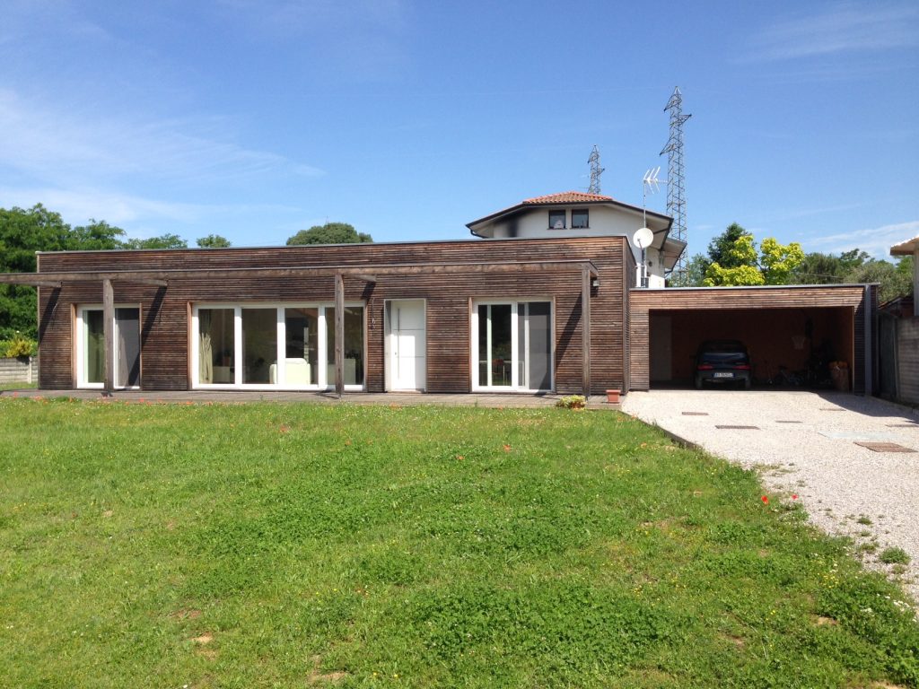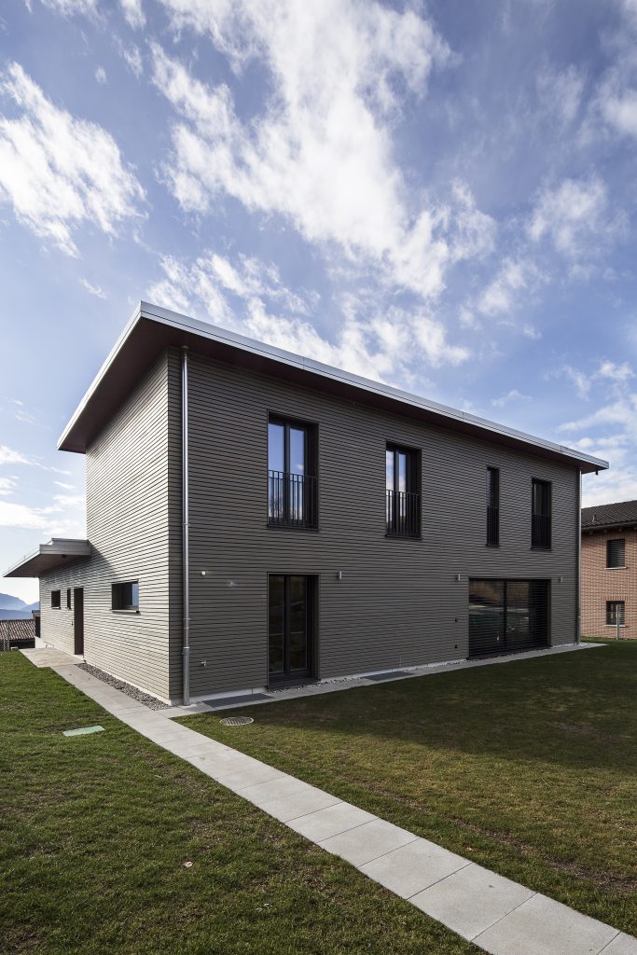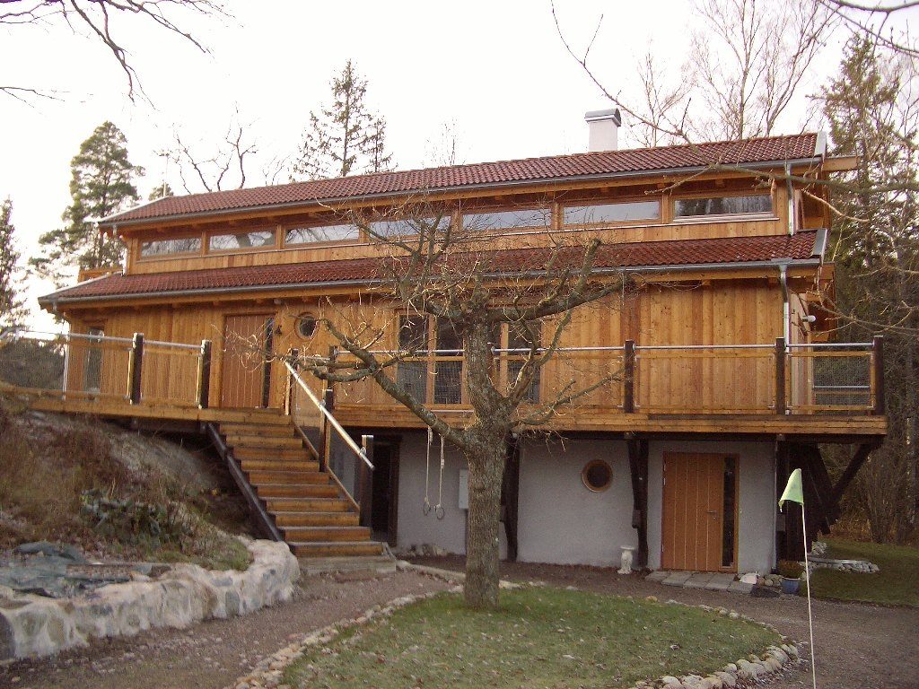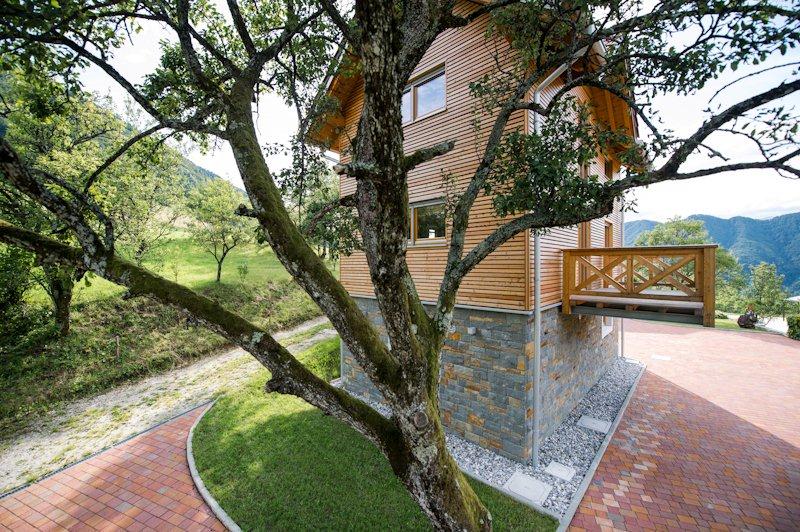Location: Bovec
Architects: Rok Klanjšček & Gašper Zalar
The house was built to replace an old destroyed house in an earthquake area. The new house has been built on the same location, its residential rooms also face south, and it includes some traditional elements such as a balcony walk. The house captures the traditional characteristics of the environment in a modern manner. The ground floor serves as a living area and is coupled with the garden and a covered walk connecting the interior of the house with its surroundings, while the attic serves as a sleeping area. The architects have consciously preserved the traditional values of the living spaces keeping in touch with nature.
Summary of WOOD IN CONTEMPORARY SLOVENE ARCHITECTURE 2000-2010 (Les v sodobni slovenski arhitekturi 2000-2010), Manja Kitek Kuzman
www.lesena-gradnja.si
