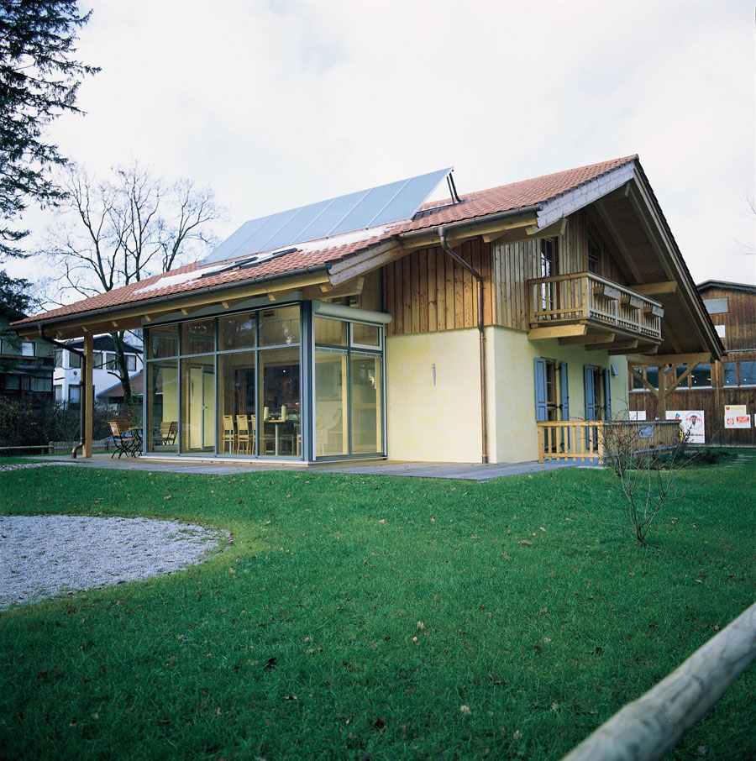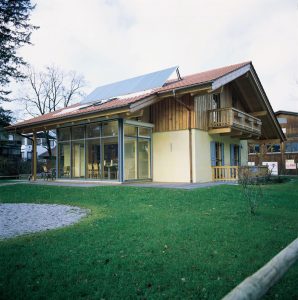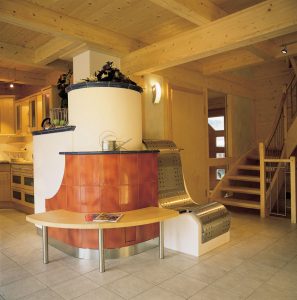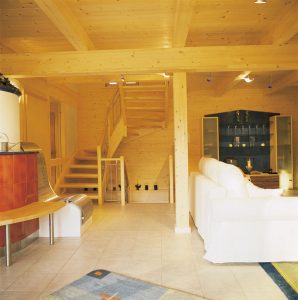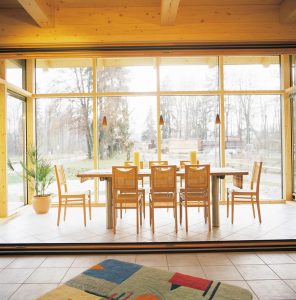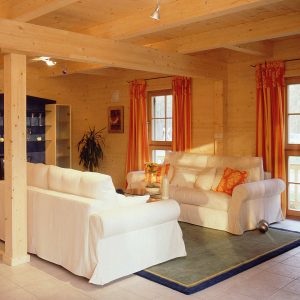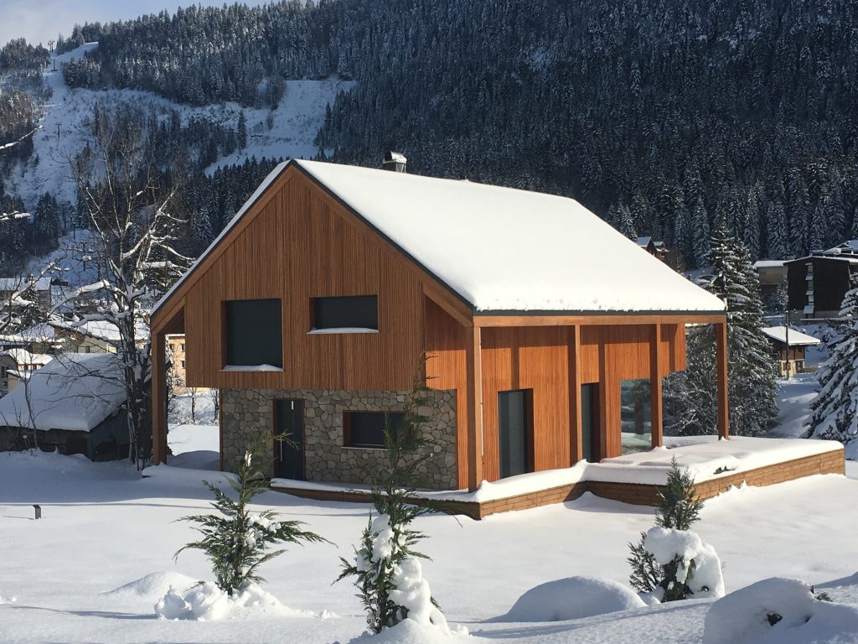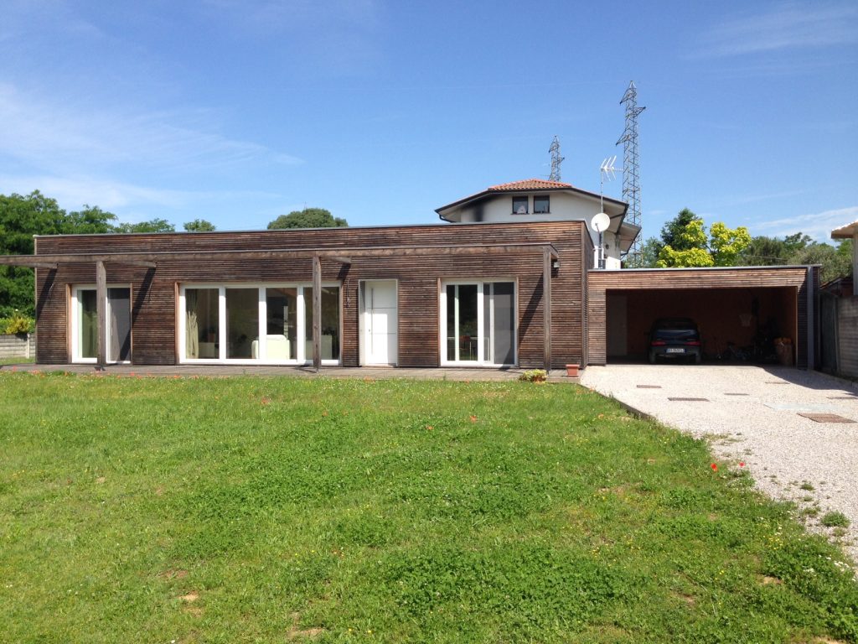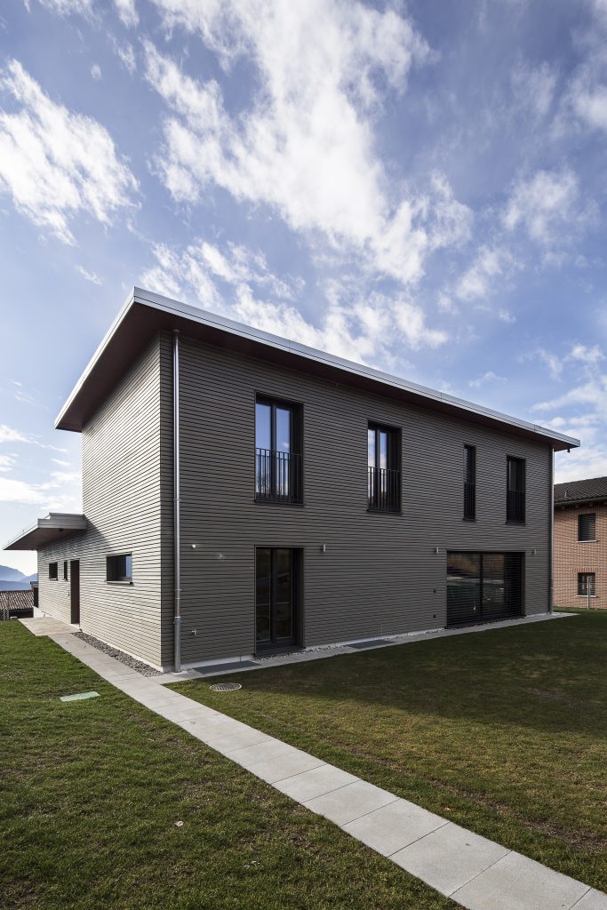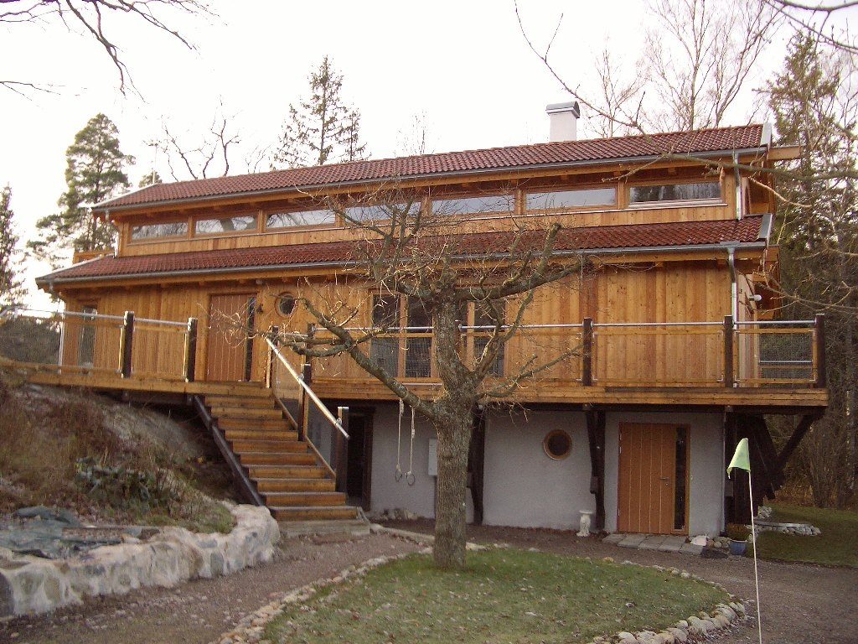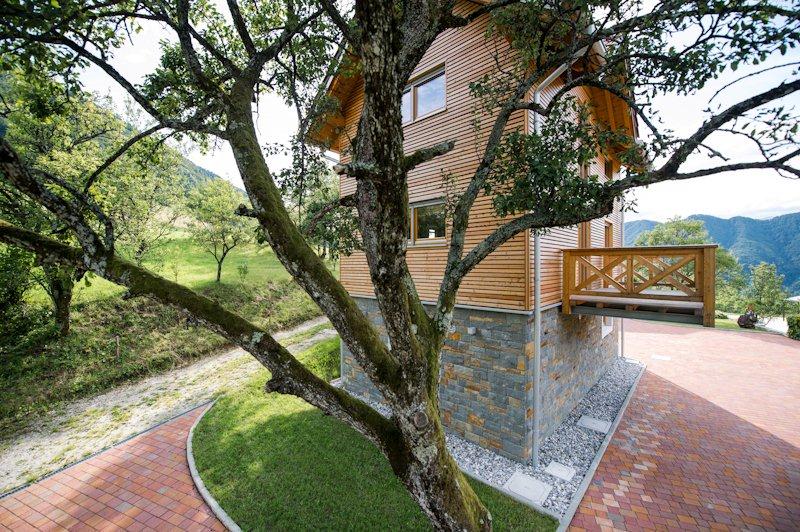Location: Traunstein, Germany
Within a housing estate in the surroundings of Munich, a single family house has been built according to the passive house principle. Energy gathered by means of solar collectors serves for heating purposes, aided by passive heating through large glass surfaces on the southern side of the building. The interior boasts an open living space where a dining area with a wonderful view combines with the living room and open staircase leading to the upper floor. The fireplace and the sitting room suite as interior equipment are held in white to contrast with the warm wooden interior walls.
