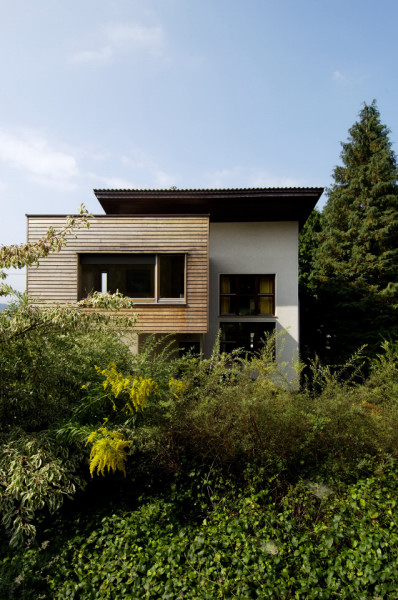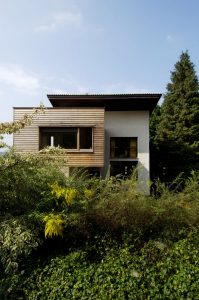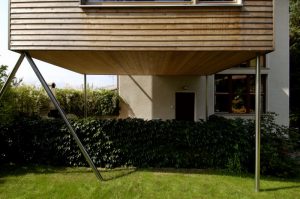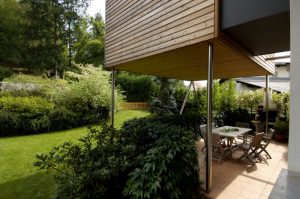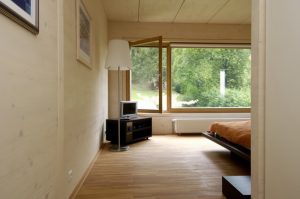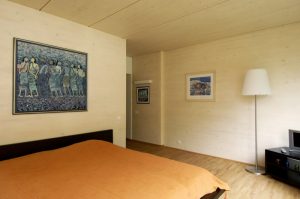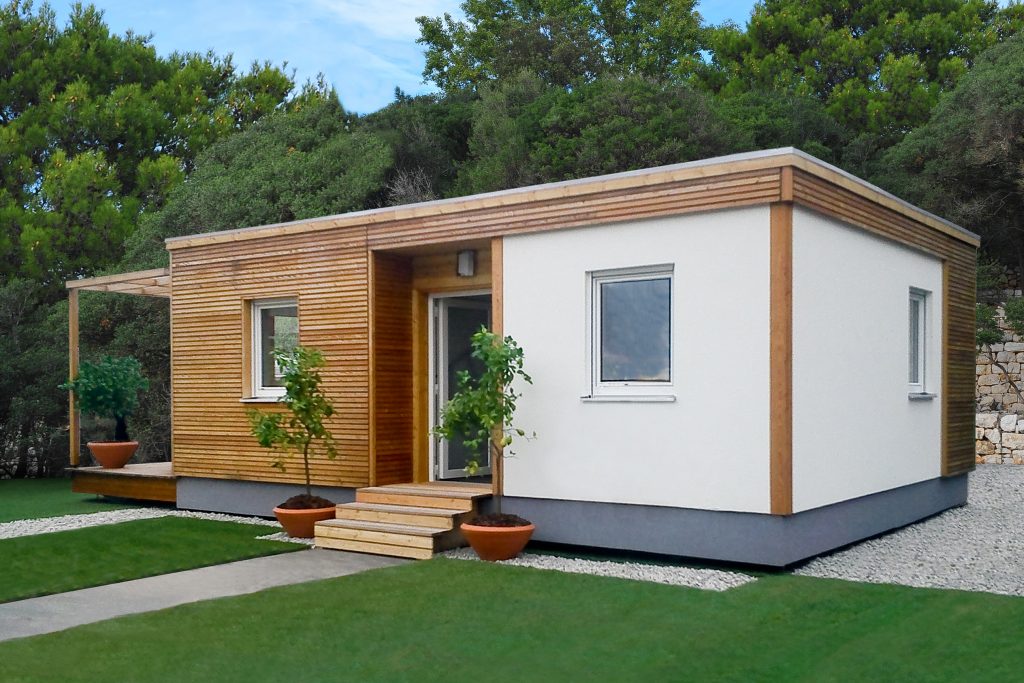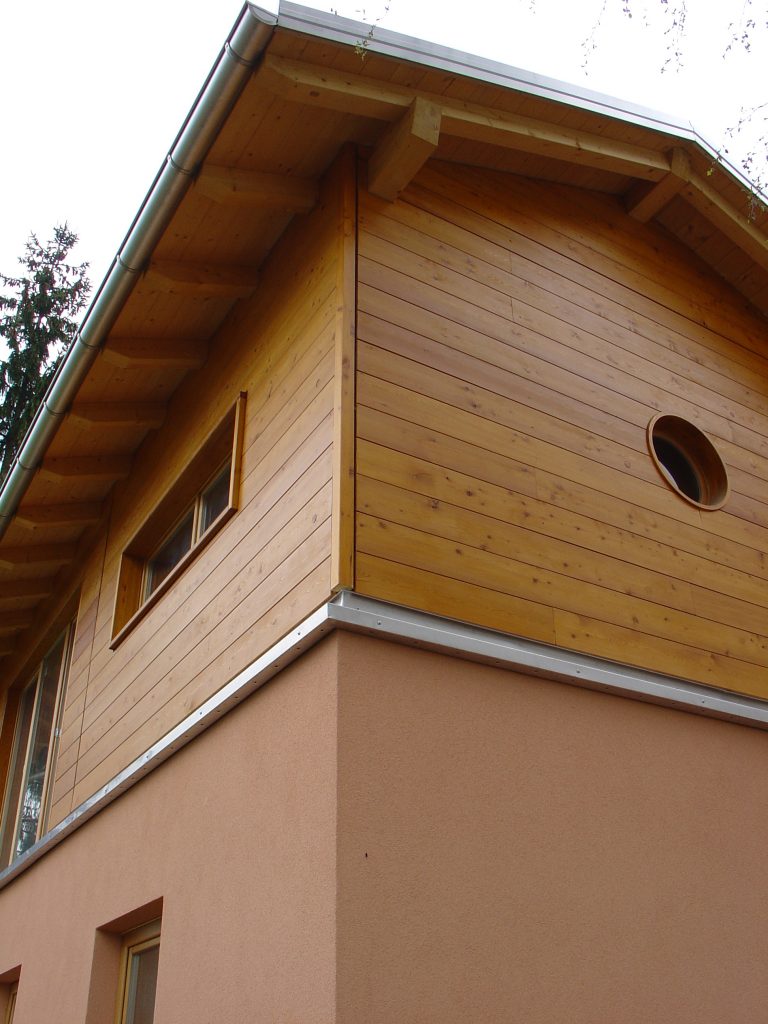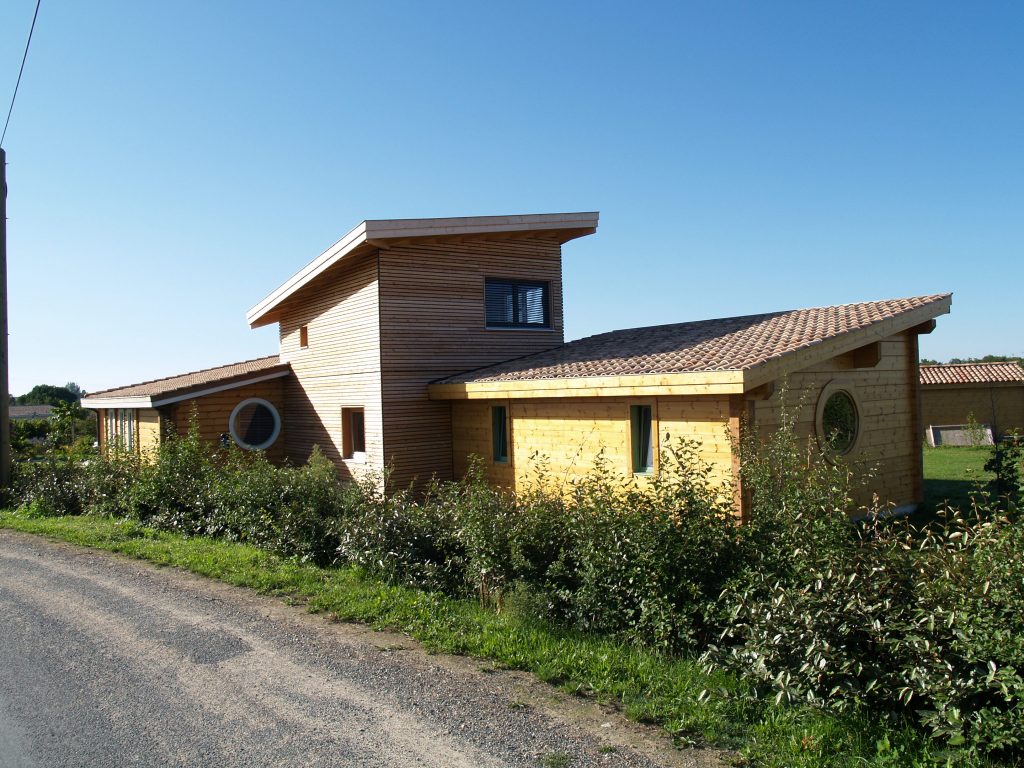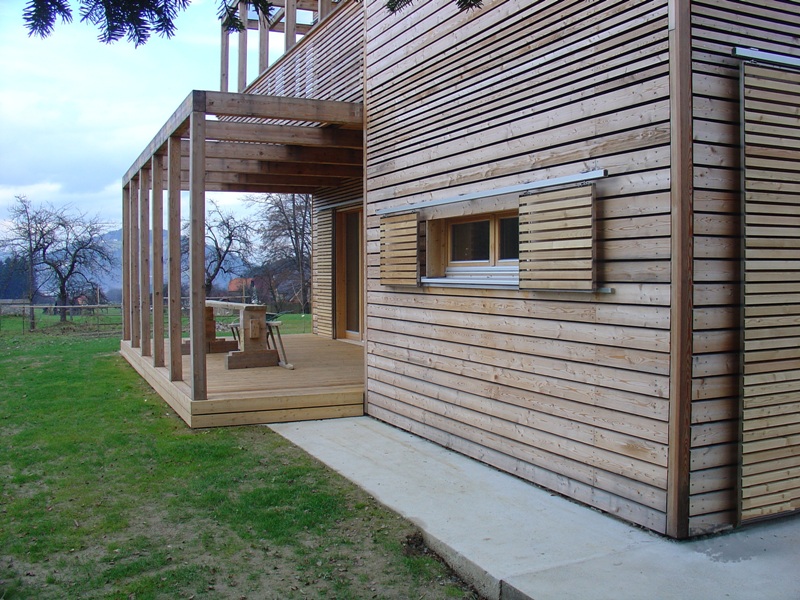Location: Surroundings of Ljubljana
Architects: Petra Čeferin & Tadej Glažar
The customer needed yet another room, but there was no space for a ground-floor extension. The optimum decision was to add a room on the first floor – in the form of a hovering cube! The new room is only attached to the house through the former balcony on the first floor which has now been transformed into a corridor/bridge connecting the new bedroom with the former bedroom that now serves as an antechamber. The cube hovers on five shining pipe-shaped, stainless steel pillars, creating a newly covered outside living space beneath it.
Summary of WOOD IN CONTEMPORARY SLOVENE ARCHITECTURE 2000-2010 (Les v sodobni slovenski arhitekturi 2000-2010), Manja Kitek Kuzman
www.lesena-gradnja.si
