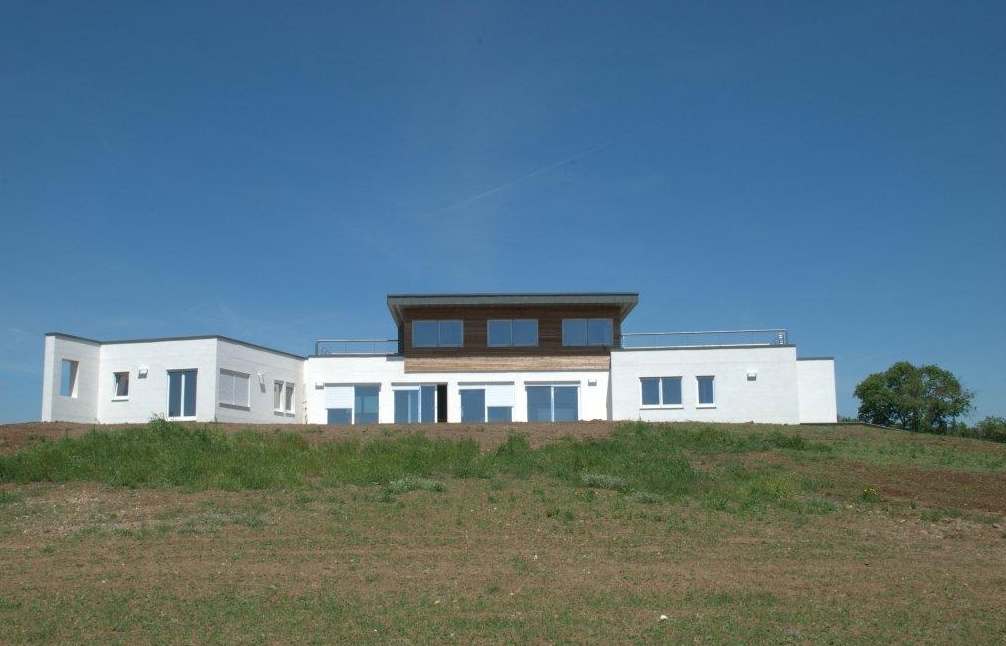Exactly a year ago we had a daily report – all together it took ten days – about the construction of a house in an Italian town called Cellere. Back then, our construction workers had some difficulties because of the unstable weather conditions, however, they managed to complete the house according to plan. Today this 300m2 single family house, built with the system of wooden construction, is home to a friendly Italian family who recently sent us the photographs of the house interior.
Even though Riko Haus specializes in the house construction, we give major importance to the the quality of life experienced in our houses. That is why we like to keep touch with our house owners. We take great pleasure in observing how the house lives, how it becomes a new story to tell, intimate and unique. Each and every one of our houses has a special story to tell. We, on the other hand, stay faithful to our buyers even after the house has been built. We are here to stay.

The house that grew up
A week ago we completed the montage of the first floor of a single family house on a beautiful location close to the town Bellizone in the Italian part of Switzerland. The house, made up from a timber-frame construction, was laid on top of a previously prepared classically built part of the building. The outside of the house is finished off by a wooden spruce facade painted with a red lacque coating. The 90m2 prefabricated part of the house will be heated solely by a tile stove as wood is an excellent thermal insulator.
Previous
We have begun with the assembly of a single family house in the region of Nova Gorica.
Next