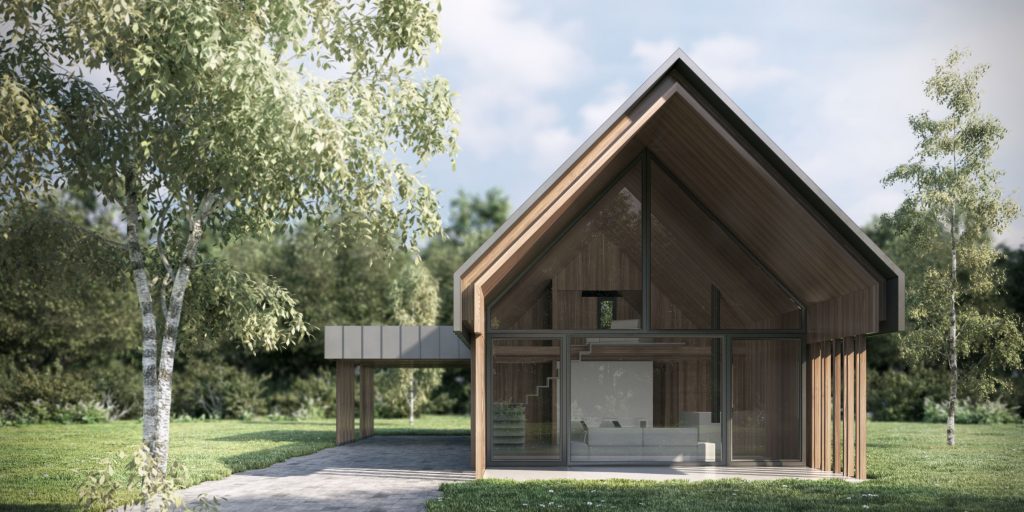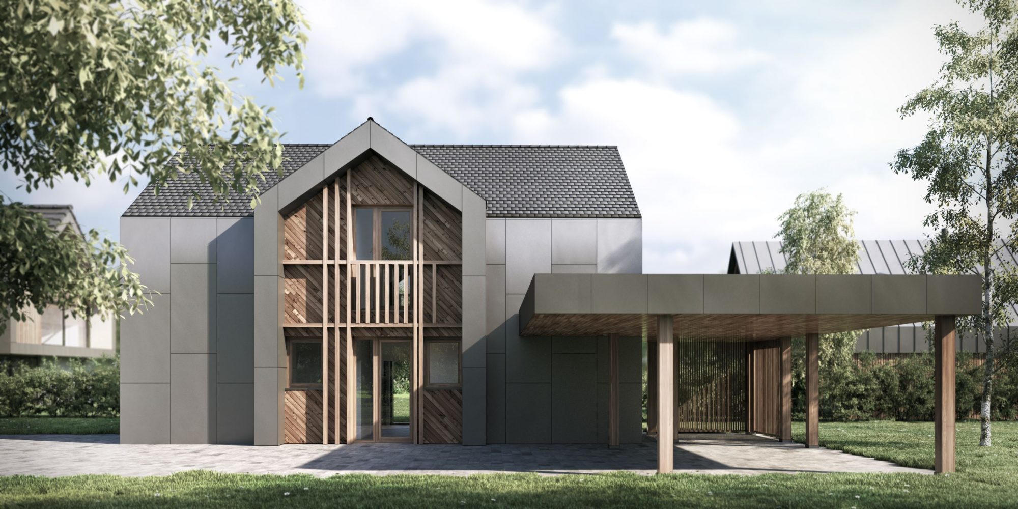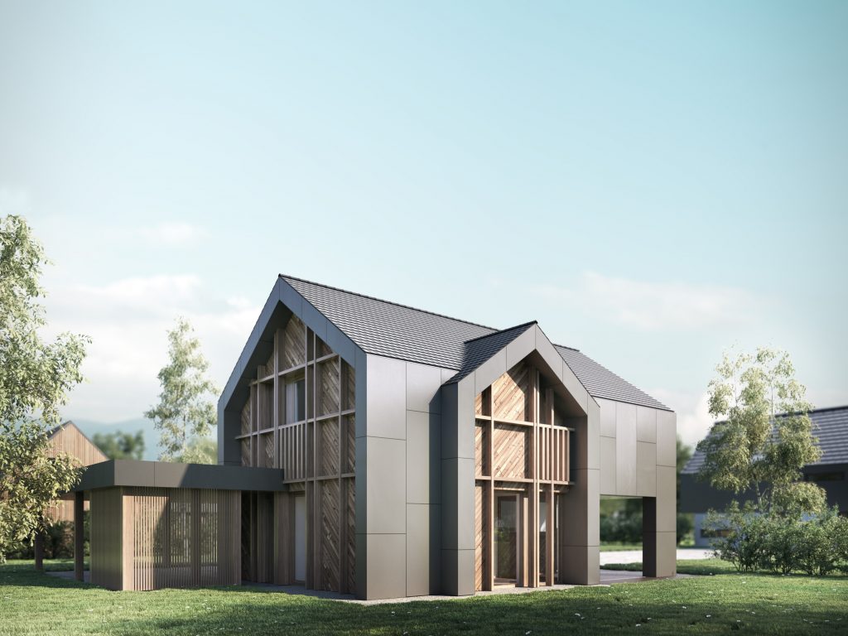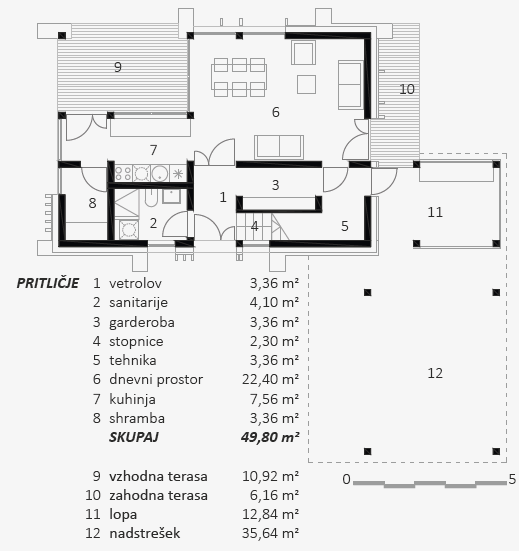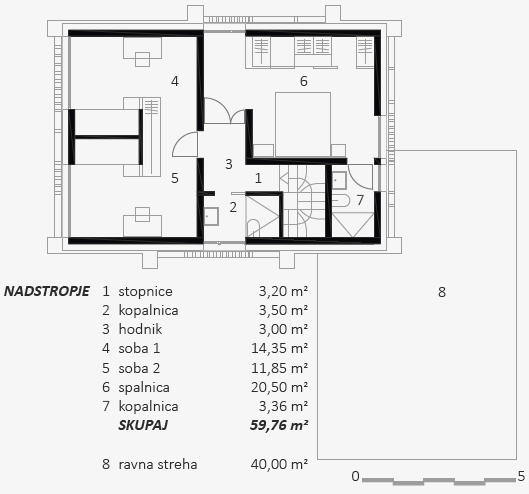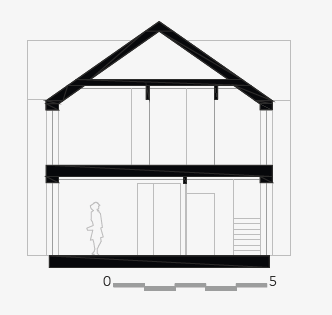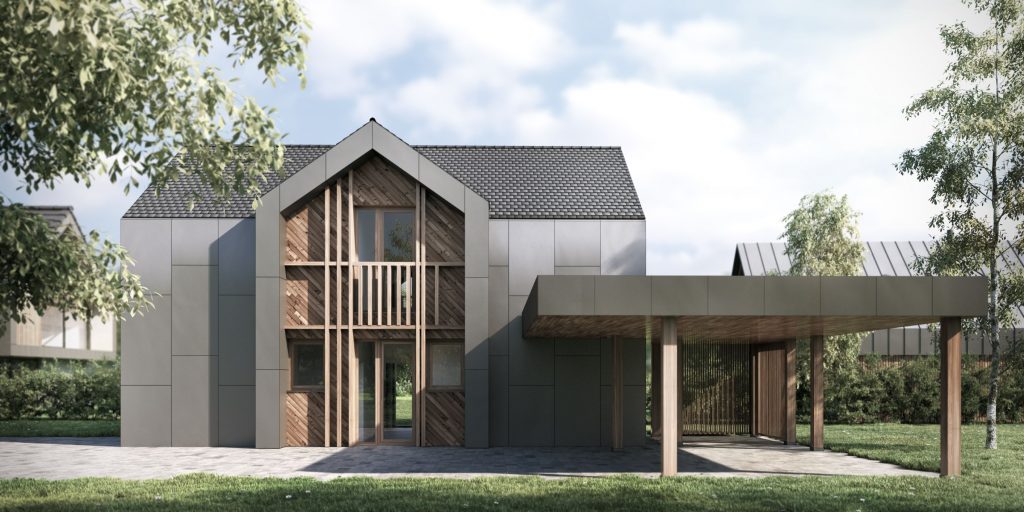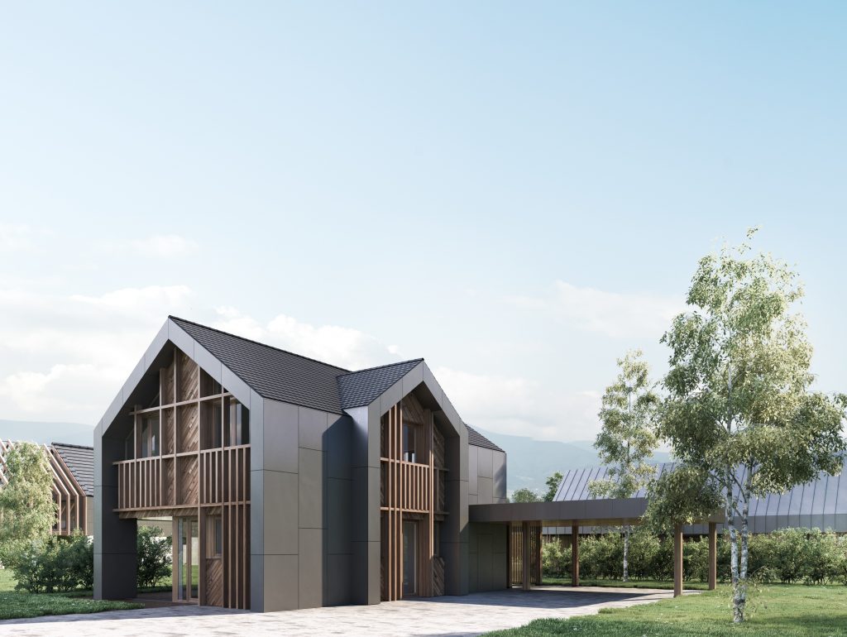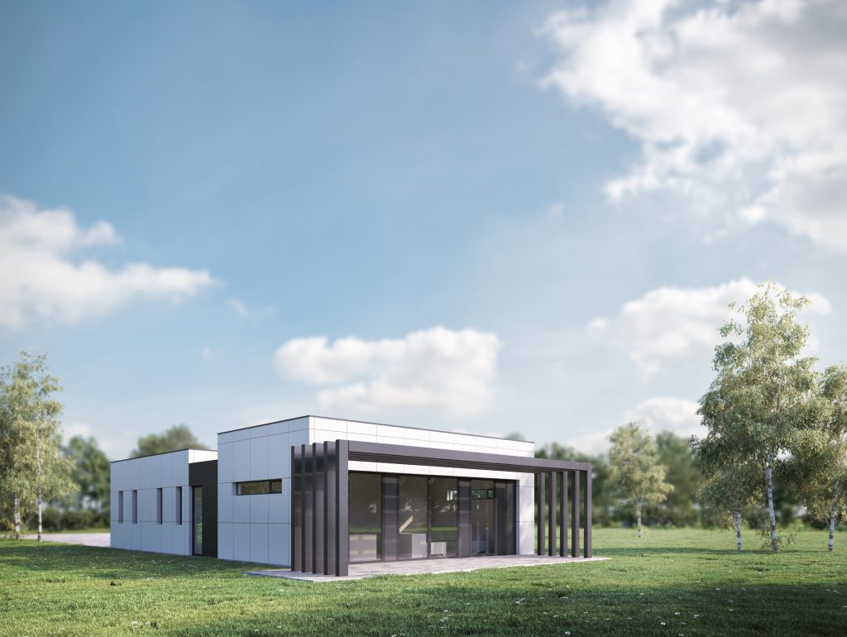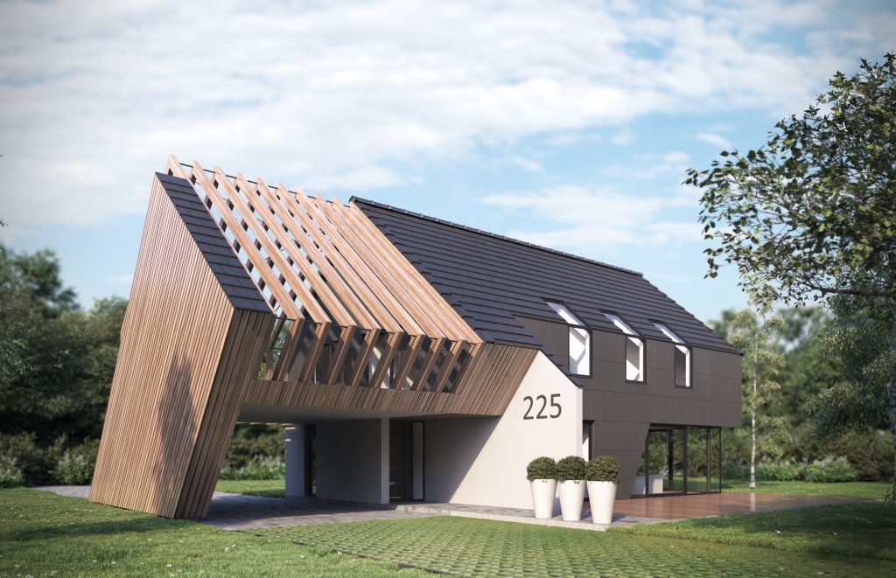Design and Concept: Edith Kopač, u.d.i.a.
Strict and reserved on the outside, practical and changing on the inside. It enables limitless transitions from the outside to the inside and playful circulation between the rooms. The ratio between the open and the closed is pleasant for all generations. The utilitarian rooms of Čarna are optimally dimensioned and placed on the cold side of the building. The remaining part of the floor plan is free and completely adaptable to the desired way of dwelling.
The initial architectural design is based on the unified system of composing rooms into a functional whole. Only three different modules of proportionate ratios enable us to expand the house into all directions as we please. The same modules can be used for façade design. By adapting gabarits, roof, colours and materials the building can easily blend with any type of cultural landscape. The smallest house which is suitable for dwelling needs 6 modules. A comfortable house for a family of four with their usual housing needs, is assembled from 30 modules.
