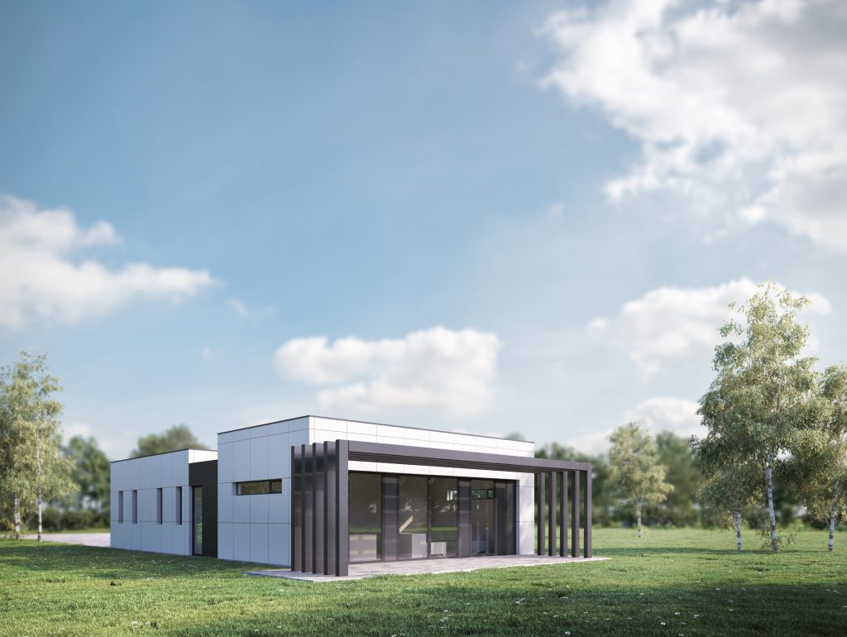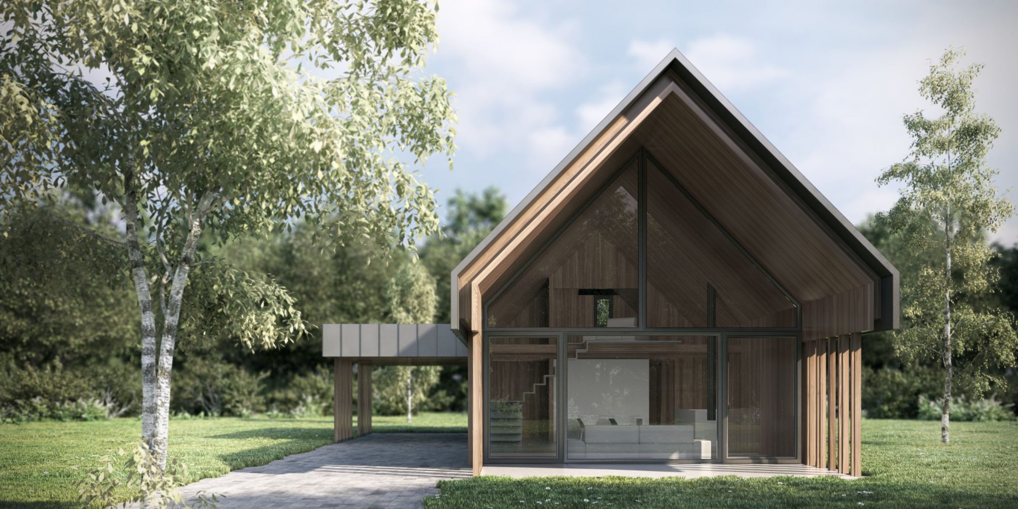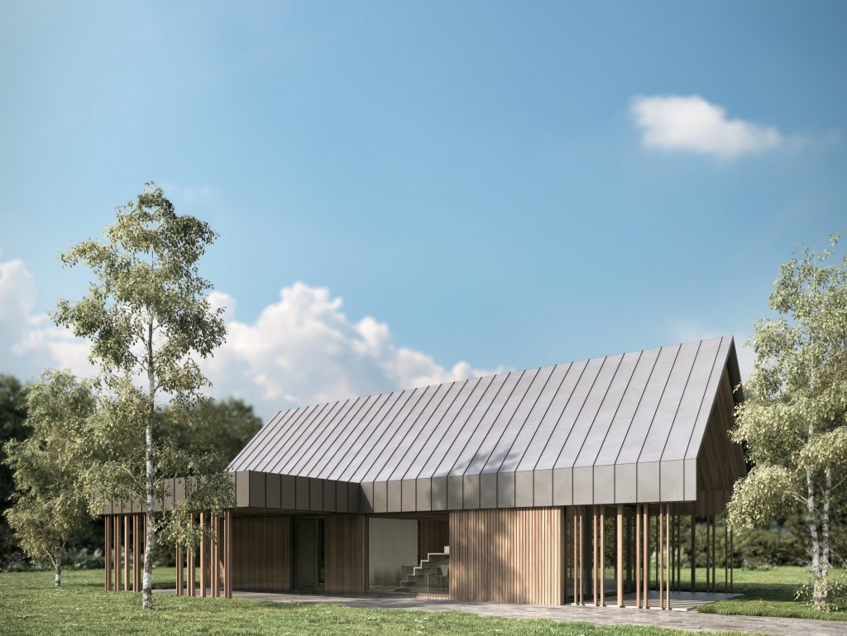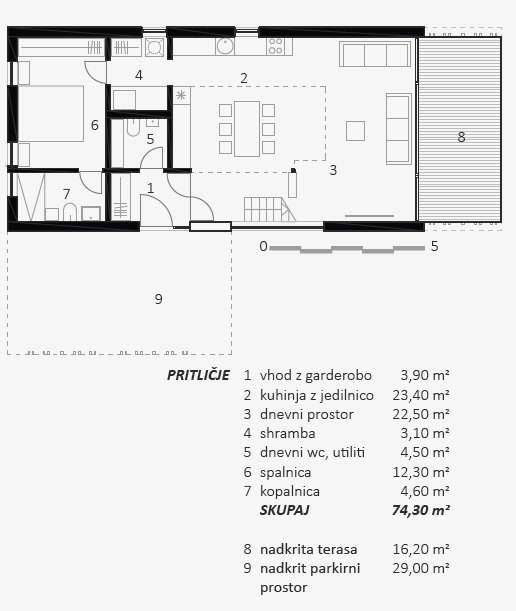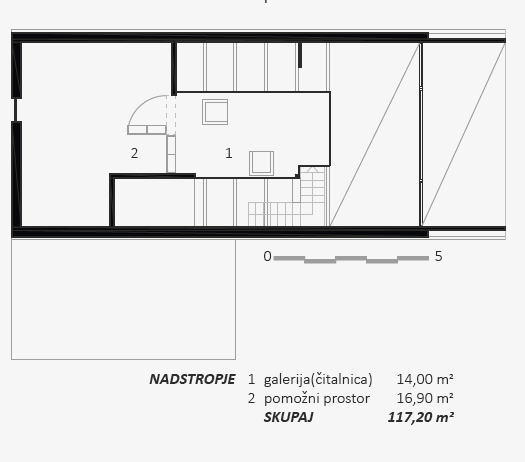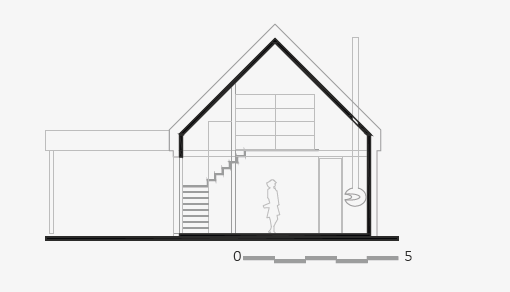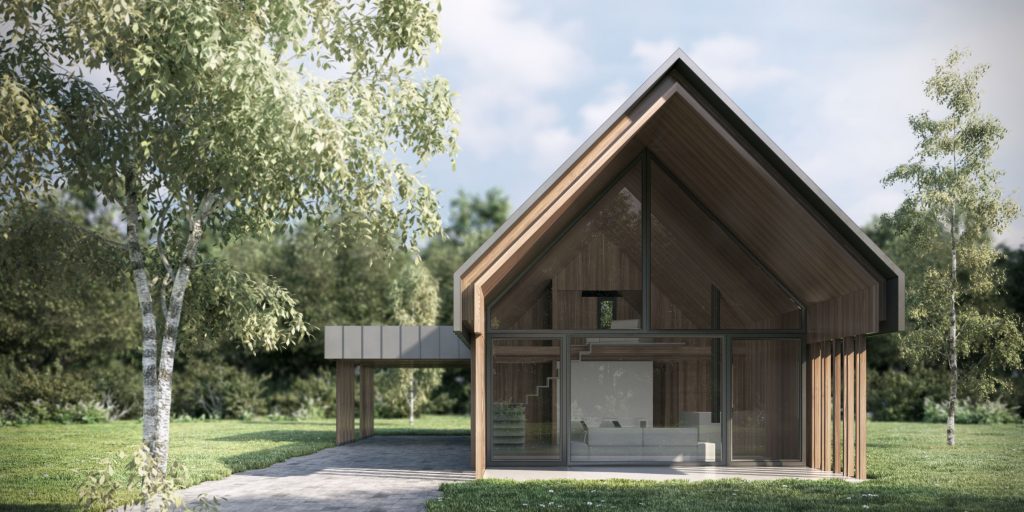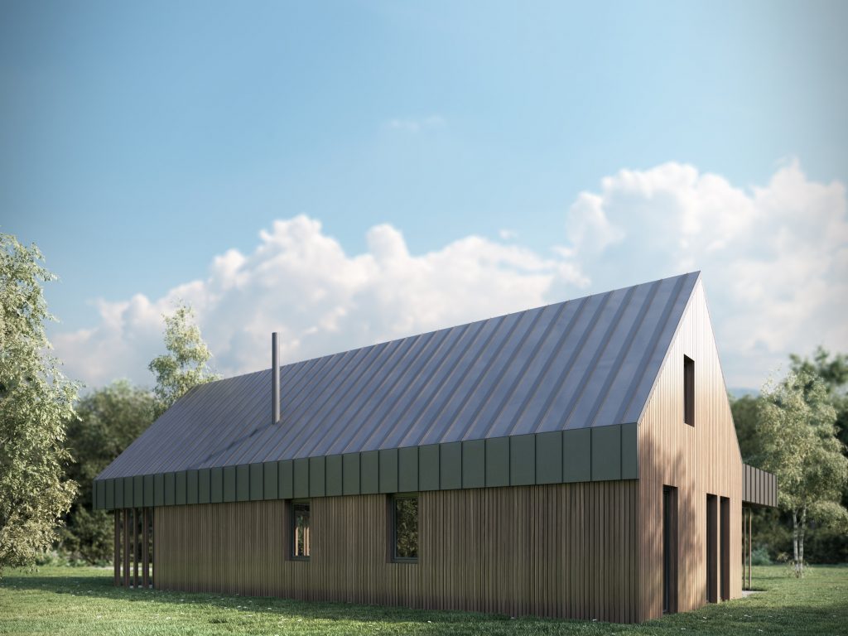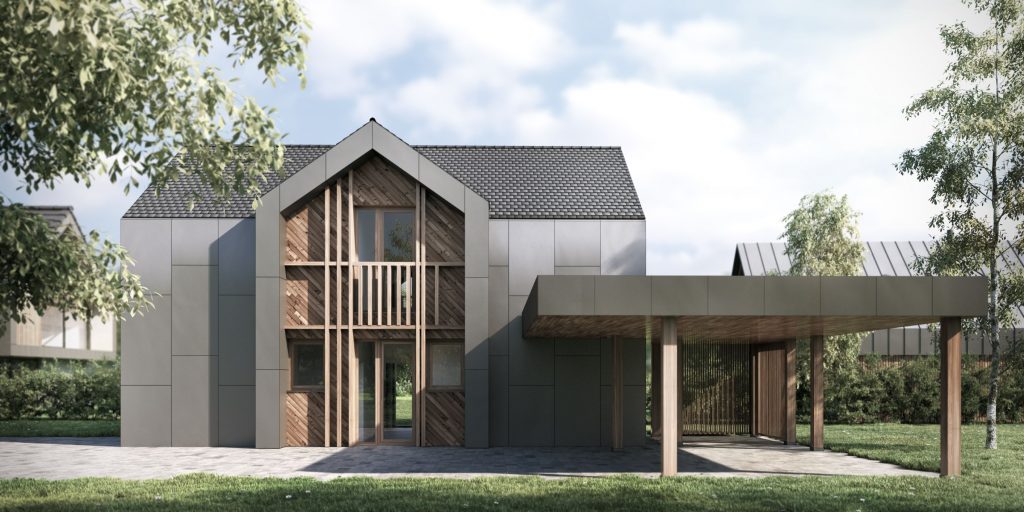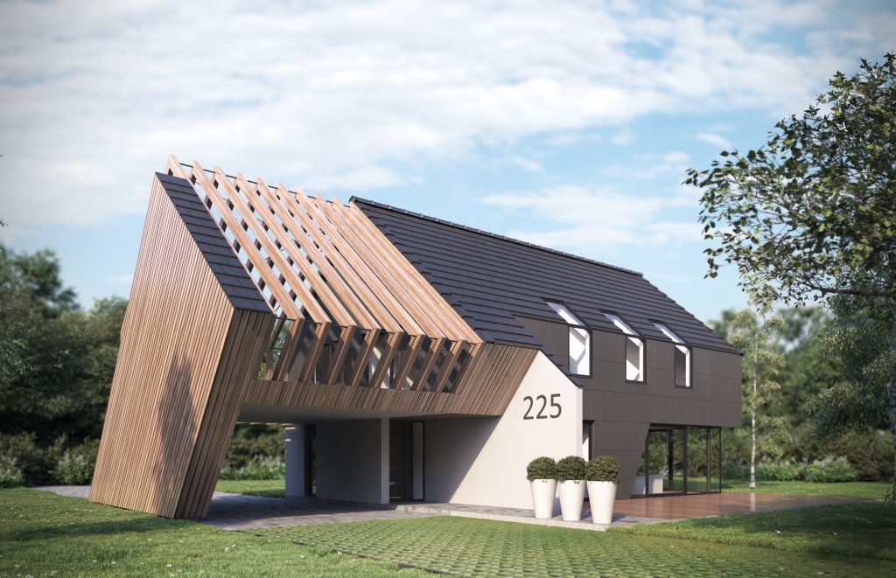Design and Concept: Miha Novina, u.d.i.a.
The Mila house is distinguished by its simple construction design from solid wood elements, which enable spacious living surfaces.
The construction frame of the external walls and the roof makes a unique layer around the house. The external wooden façade transits into solid wood walls at the inner side, which remain visible. The living space of the lower floor is completely open, bright and spacious. With its large glass surfaces in the living room and kitchen, it invites nature to the interior of the house and enables optimal lightning.
The gallery under the roof with a homogenous room provides for various uses to suit the owner’s needs: it can be a library or a gym, a studio or a playroom. From the gallery we can simply take a look in the living room underneath or to the near and far surroundings.
The covered exterior terrace frames the view and directs it towards the sky, because the Mila house is like a tree which is growing upwards. The terrace extends through the living space of the house to the exterior, where it forms an area secure from influences of the environment in all seasons of the year and enables pleasant dwelling in the changing surroundings.
In its basic form, the Mila house is designed for 2 people, who want to take advantage of the fullness of this simple, yet elaborate architecture. The upgrade of this basic design is prepared for families or 4 people.
