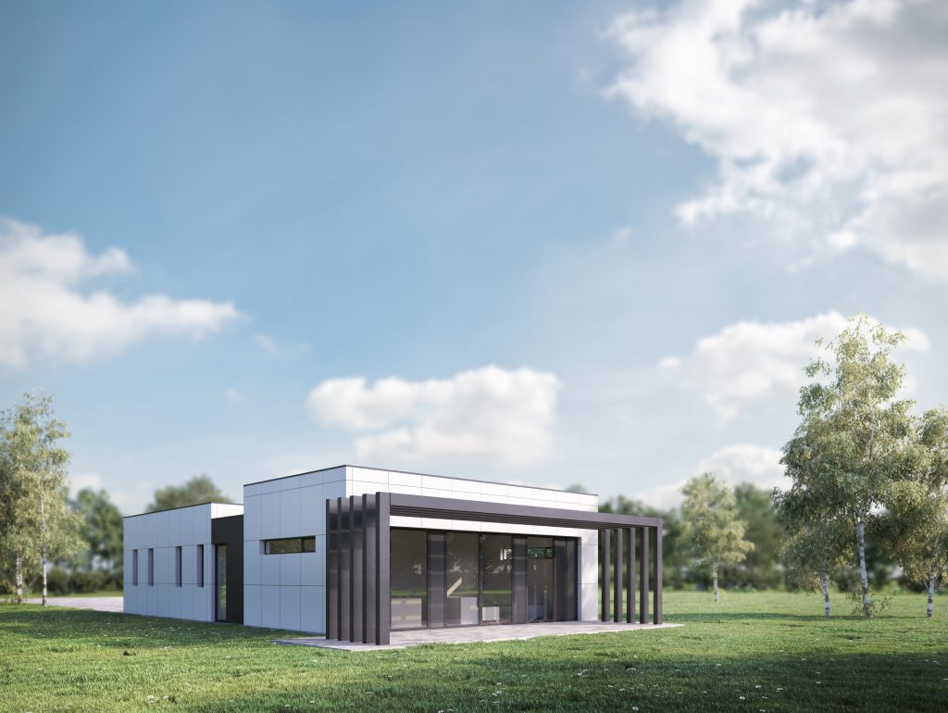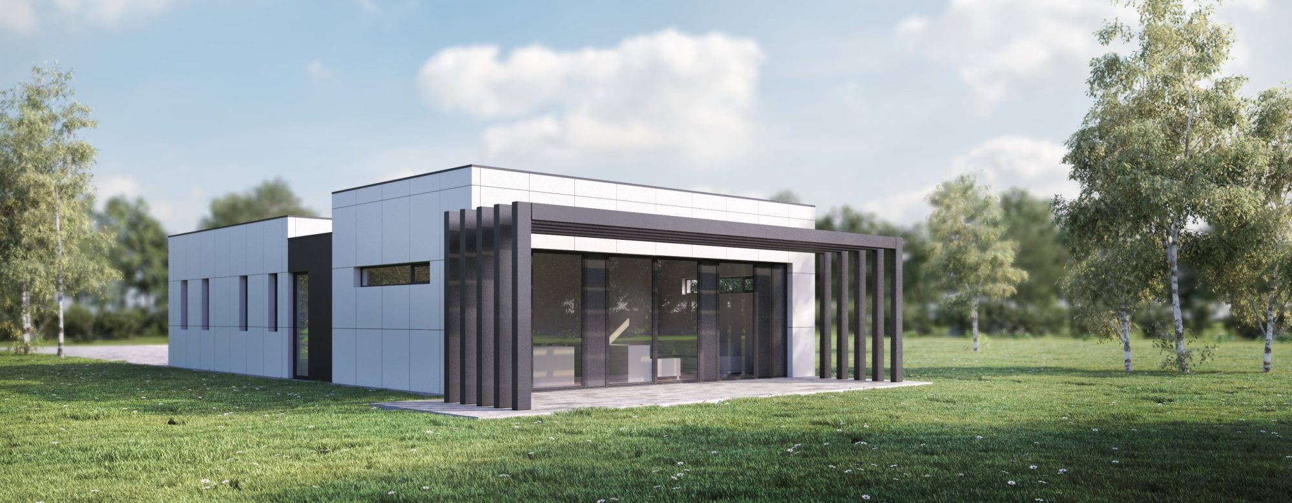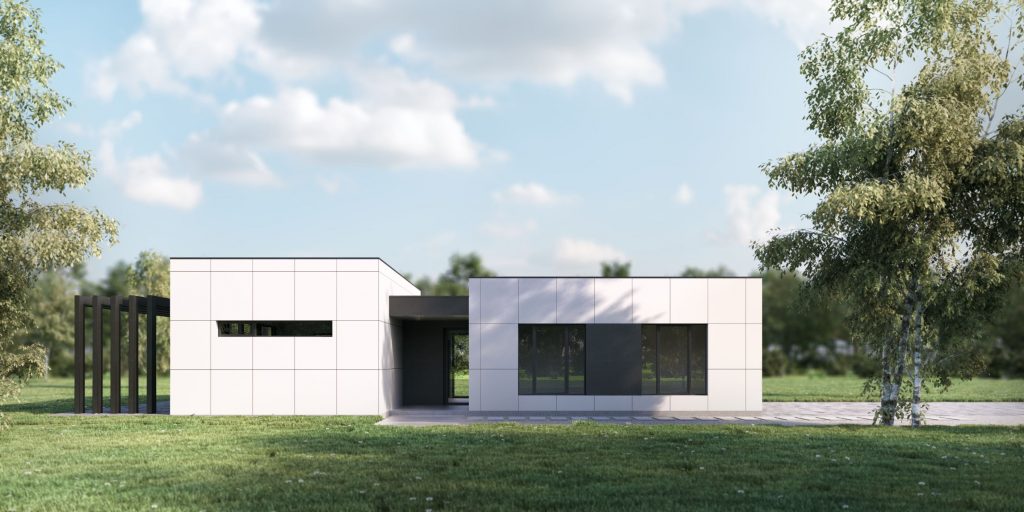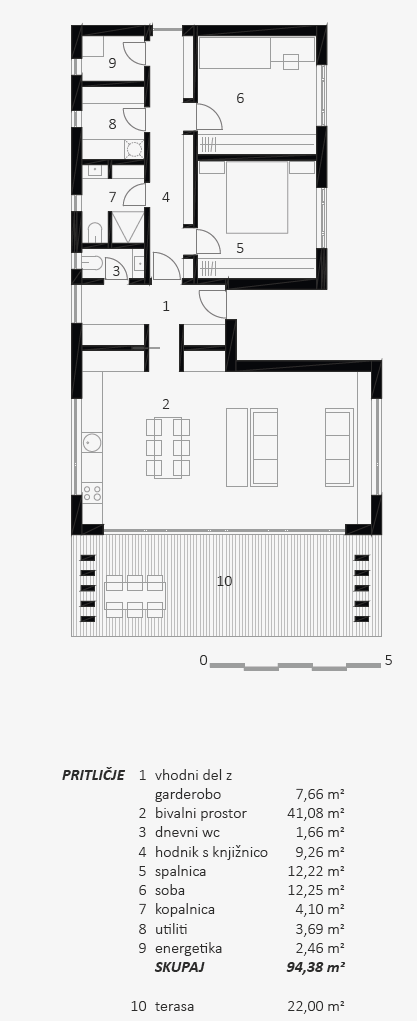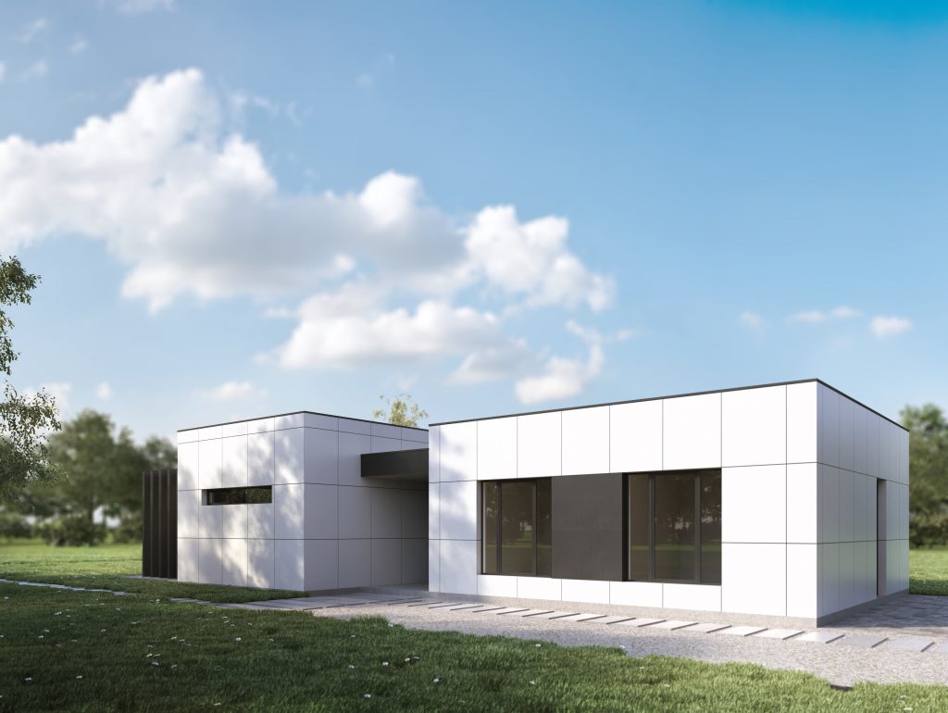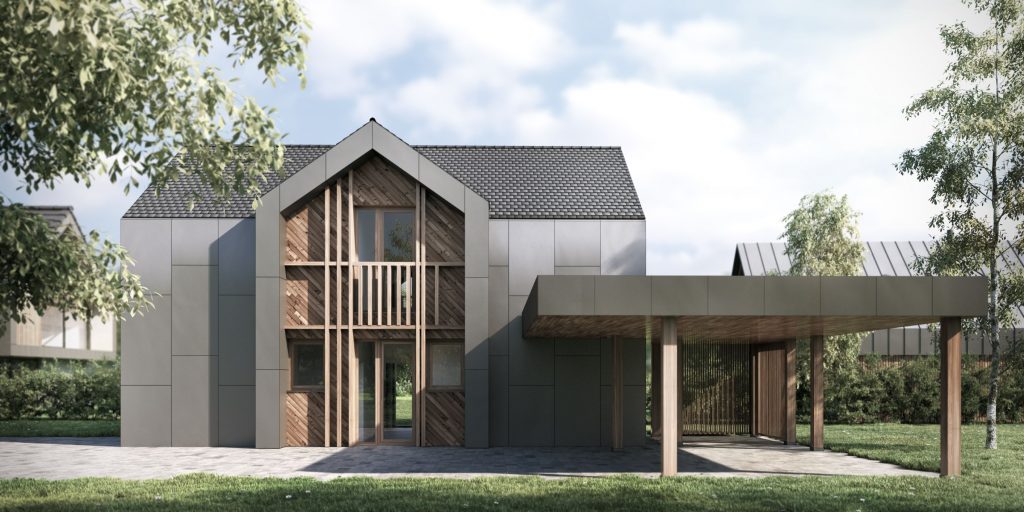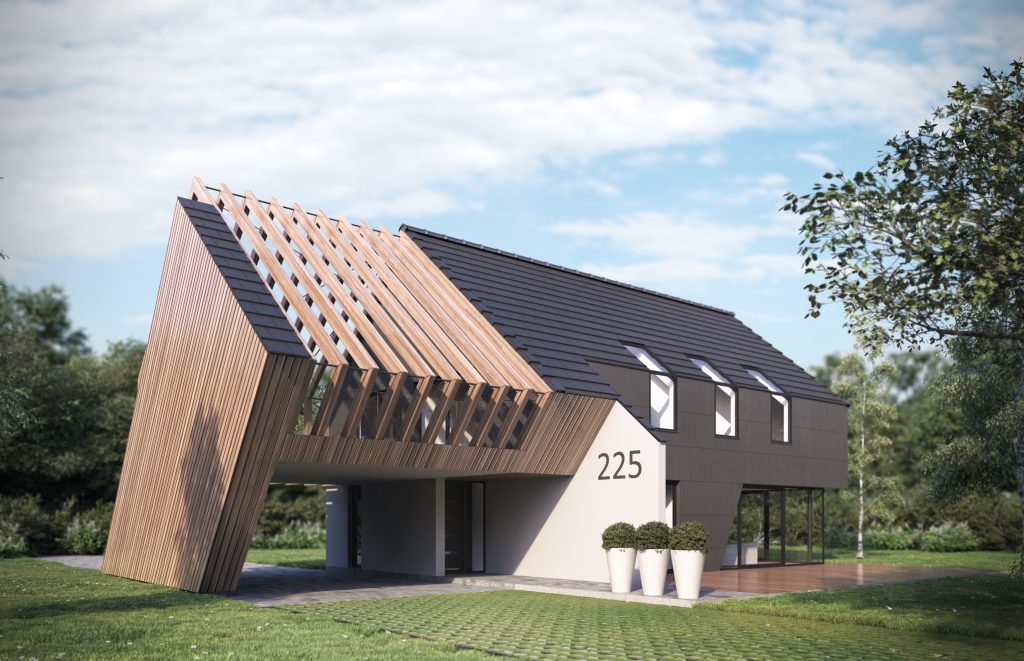Design and Concept: Melita Tóth, m.i.a
The Minima house reflects elegant minimalism – with clear lines, wide bright views, open spaciousness and connectedness with the surrounding nature, it enables harmonious cosy living that is tailor-made to meet the expectations of a modern man, whose lifestyle dictates a similarly modern way of life. Hedonistic, yet economical, refined and easy at the same time, urban and simultaneously closely connected to the nature.
It highlights the traditional life values in their modern guise – the extensive and open living space with room for quality socialising next to the open fire of the fireplace, which is directly connected to the green oasis of the surroundings and a separate intimate part with bedrooms for rest and regeneration.
This flexible building enables for growth of the floor plan according to the needs of the client (Minima S 78m2, Minima M 94m2, Minima L 118m2), change of appearance of the architectural body, which can be transformed from a flat roof to the classic or modern gable roof and the change of the façade layer, which can be transformed into anything from façade plates to wooden coating and classic façade plaster.
